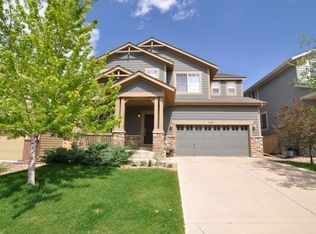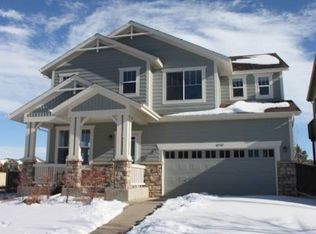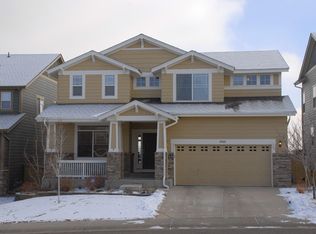Welcome Home! You will immediately fall in love with this fantastic home. If you are looking for an open, livable floor plan, this is it. So many great features throughout – the tastefully upgraded kitchen has 42” cherry cabinets, tile flooring & counters, eat-in space and convenient butler’s pantry. The family room is very bright and inviting with tall vaulted ceilings & entertainment built-ins – great for entertaining! Notice the 3-way fireplace between the family room and formal dining room. The main floor office has great workspace. Head upstairs to find three spacious bedrooms plus a loft with a closet. The spacious Master Suite is a great place to unwind and features vaulted ceilings & ceiling fan, huge closet with shelving, 5-pc bathroom and access to your private balcony. The upper laundry is plumbed for a sink and has cabinets for storage. The full basement is open & ready for your imagination. The garage is oversized and there’s tons of storage. Mature landscaping, sizable yard & Trex deck make this lot special. This is a great house! Take a look today – it won’t last.
This property is off market, which means it's not currently listed for sale or rent on Zillow. This may be different from what's available on other websites or public sources.



