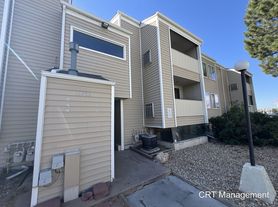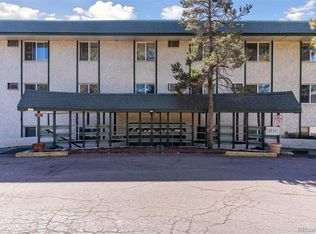Top-Floor Condo with A/C, Balcony & Upgrades Cherry Creek School District
Welcome home to this beautifully updated top-floor condo offering privacy, comfort, and a prime location within the sought-after Cherry Creek School District.
Freshly Renovated Throughout:
Brand new hardwood floors throughout
Updated kitchen cabinets, flooring, and sink faucet
Refreshed bathroom vanity, sink faucet, and wood laminate flooring
Updated window coverings in both living room and bedroom
Enjoy your morning coffee or evening and unwind on the private balcony with only one neighboring unit sharing the staircase, it's quiet and peaceful from the top.
One cat welcome!
Unbeatable Location:
Just a 6-minute walk to Highline Elementary
Only 5 minutes to beautiful Expo Park
Quick access to bus lines, future light rail, and shopping
Impressive Walk Score of 71 and Bike Score of 74
Extra Perks:
Air conditioning for year-round comfort
Water and trash included in rent
On-site laundry and off-street parking
Don't miss out on this cozy, move-in ready condo in an ideal neighborhood. Schedule your tour today!
1 year lease. Security deposit of 1 month's rent. Owner pays trash and water. Tenant pays electricity.
Apartment for rent
Accepts Zillow applications
$1,075/mo
10792 E Exposition Ave APT 352, Aurora, CO 80012
1beds
581sqft
Price may not include required fees and charges.
Apartment
Available now
Cats OK
Air conditioner, central air, window unit
Shared laundry
Off street parking
Forced air
What's special
Private balconyTop-floor condoUpdated kitchenHardwood floorsRefreshed bathroomUpdated window coverings
- 77 days |
- -- |
- -- |
Travel times
Facts & features
Interior
Bedrooms & bathrooms
- Bedrooms: 1
- Bathrooms: 1
- Full bathrooms: 1
Heating
- Forced Air
Cooling
- Air Conditioner, Central Air, Window Unit
Appliances
- Included: Freezer, Microwave, Oven, Refrigerator
- Laundry: Shared
Features
- Flooring: Carpet, Hardwood
- Windows: Window Coverings
Interior area
- Total interior livable area: 581 sqft
Property
Parking
- Parking features: Off Street
- Details: Contact manager
Features
- Exterior features: Electricity not included in rent, Garbage included in rent, Heating system: Forced Air, New Floors in Bathroom, Quiet Top Floor Unit, Water included in rent
Details
- Parcel number: 197314322144
Construction
Type & style
- Home type: Apartment
- Property subtype: Apartment
Utilities & green energy
- Utilities for property: Garbage, Water
Building
Management
- Pets allowed: Yes
Community & HOA
Location
- Region: Aurora
Financial & listing details
- Lease term: 1 Year
Price history
| Date | Event | Price |
|---|---|---|
| 9/8/2025 | Price change | $1,075-6.5%$2/sqft |
Source: Zillow Rentals | ||
| 7/21/2025 | Listed for rent | $1,150+4.5%$2/sqft |
Source: Zillow Rentals | ||
| 3/17/2023 | Listing removed | -- |
Source: Zillow Rentals | ||
| 2/21/2023 | Listed for rent | $1,100+12.8%$2/sqft |
Source: Zillow Rentals | ||
| 2/19/2021 | Listing removed | -- |
Source: Zillow Rental Network Premium | ||

