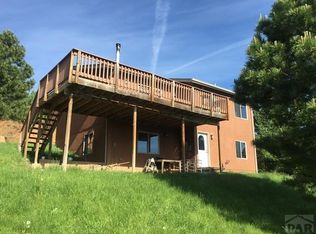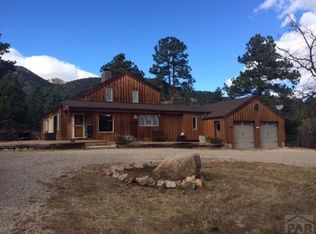Elegant Spacious Mountain Home and Horse Property!!! This 4215 sq ft 5 Bedroom 4 Bath Home sit on 5 Acres of Mountain Luxury. This Home's Gourmet Kitchen with Leathered Granite Countertops, Charming Apron Sink, Large Picture Windows and Walkout Deck is Ideal for Enjoying the Breath-taking Views of the entire Greenhorn Valley. In Addition to the Large Eating Space there is a Formal Dining Room with a Fireplace. The Living Room is Huge with Vaulted Ceilings and a Gas Log Fireplace. The Enormous Master Suite is a Retreat of its own with a Sizable 5-piece Master Bath, Walk-in Closet, Bonus Room, Pellet Stove and Walk-out Deck. The Walk-out Basement has a 2 Nice Sized Bedrooms, a Bath, an Abundant Amount of Storage, a Huge Bonus Room and Free-Standing Woodstove in the Family Room. There is an Over-sized 2 Car Attached Garage. Outside you will find there is a Year-round Stream Running through the Property, an Arena, a Pasture and Numerous Outbuildings Including a 40x40 Barn with Horse Stalls. The Seller is leaving all of the The Home has a fully Paved Driveway and a Terrific Well. This Lovely Home Offers Something for Everyone. This Home with all its Amenities won't Last Long at this Very Reasonable Price!
This property is off market, which means it's not currently listed for sale or rent on Zillow. This may be different from what's available on other websites or public sources.

