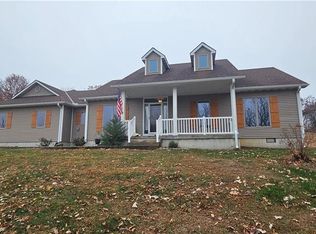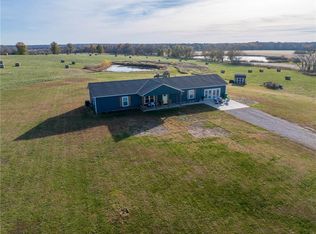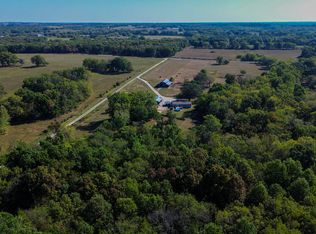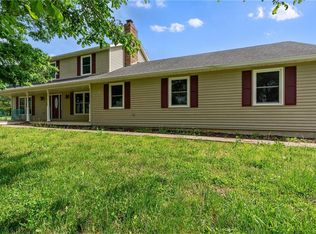ADDITIONAL ACREAGE AVAILABLE! Nestled on 5 scenic acres east of Passaic on blacktop State Route D, this impressive 4-bedroom, 3-bath home offers the perfect blend of comfort, style, and functionality. Boasting 2,677 square feet across two stories, the home features high ceilings, hardwood floors, and detailed wood trim throughout, creating a spacious, light-filled layout. The main floor offers a large master suite and an open-concept kitchen complete with granite countertops, custom cabinetry, and a walk-in pantry. The upper level includes a loft-style common area and three generously sized bedrooms, perfect for family or guests. A walk-up unfinished basement offers flexibility for future expansion or storage, and the two-car garage adds practical convenience. Outside, enjoy the manicured lawn and large partially-covered deck, perfect for relaxing or hosting. A solar panel system adds energy efficiency and long-term value. For those with livestock or hobby farm dreams, the property is set up with two barns, a hay shed, and a welded pipe working system. The soil is very fertile, and outside the lawn, the ground is currently farmed. All of this is located in a quiet country setting just 50 minutes from the KC metro, and is within the Ballard School District. This well-maintained property checks all the boxes for rural living with modern convenience—don’t miss your chance to make it yours.
For sale
Price cut: $9K (11/18)
$550,000
10791 NE State Route D, Butler, MO 64730
4beds
2,677sqft
Est.:
Single Family Residence
Built in 2007
5 Acres Lot
$-- Zestimate®
$205/sqft
$-- HOA
What's special
Two barnsLarge partially-covered deckScenic acresGranite countertopsOpen-concept kitchenHardwood floorsDetailed wood trim
- 61 days |
- 521 |
- 33 |
Zillow last checked: 8 hours ago
Listing updated: November 18, 2025 at 02:32pm
Listed by:
Ben Ewbank 816-820-2345,
Midwest Land Group 913-674-8010
Source: WCAR MO,MLS#: 101608
Tour with a local agent
Facts & features
Interior
Bedrooms & bathrooms
- Bedrooms: 4
- Bathrooms: 3
- Full bathrooms: 3
Heating
- Propane
Cooling
- Central Air
Features
- Has basement: Yes
- Number of fireplaces: 2
- Fireplace features: Bedroom, Family Room
Interior area
- Total structure area: 2,677
- Total interior livable area: 2,677 sqft
- Finished area above ground: 2,677
Property
Parking
- Total spaces: 2
- Parking features: Attached
- Attached garage spaces: 2
Features
- Levels: 2+ Stories
- Stories: 2
Lot
- Size: 5 Acres
Details
- Parcel number: 1009032000000002000
Construction
Type & style
- Home type: SingleFamily
- Property subtype: Single Family Residence
Condition
- Year built: 2007
Community & HOA
Community
- Subdivision: See S, T, R
Location
- Region: Butler
Financial & listing details
- Price per square foot: $205/sqft
- Tax assessed value: $275,100
- Price range: $550K - $550K
- Date on market: 10/11/2025
Estimated market value
Not available
Estimated sales range
Not available
Not available
Price history
Price history
| Date | Event | Price |
|---|---|---|
| 11/18/2025 | Price change | $550,000-1.6%$205/sqft |
Source: | ||
| 10/11/2025 | Price change | $559,000-1.9%$209/sqft |
Source: | ||
| 8/7/2025 | Price change | $570,000-4.8%$213/sqft |
Source: | ||
| 7/18/2025 | Listed for sale | $599,000-20.7%$224/sqft |
Source: | ||
| 6/27/2023 | Sold | -- |
Source: | ||
Public tax history
Public tax history
| Year | Property taxes | Tax assessment |
|---|---|---|
| 2024 | -- | $47,420 |
| 2023 | -- | $47,420 +11.2% |
| 2022 | -- | $42,660 |
Find assessor info on the county website
BuyAbility℠ payment
Est. payment
$3,114/mo
Principal & interest
$2637
Property taxes
$284
Home insurance
$193
Climate risks
Neighborhood: 64730
Nearby schools
GreatSchools rating
- 7/10Ballard Elementary SchoolGrades: K-6Distance: 3.4 mi
- 5/10Ballard High SchoolGrades: 7-12Distance: 3.4 mi
- Loading
- Loading





