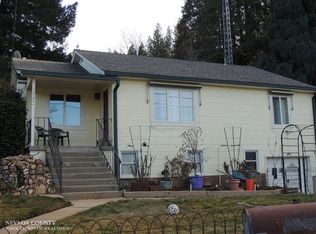Ranch style home which has had been remodeled from furnace in 1989 heat and air conditioning. Remolded living room new Sheetrock, painting carpeting in 1991, kitchen completely remodeled from new flooring, Sheetrock,tape texture and paint. Light fixtures. 2014 new roofing, outside house painted, porch remodeled and crown molding on outside porch with wood ceiling. Cement flooring. Bathroom remodeled 2015 with tile flooring new plumbing, shower tile ceiling to flooring. Crown molding. Fireplace rock with wrap around to wall. Large master bedroom downstairs. Large sun room that is currently being used as a walk out pantry and storage area. 300sq feet. Upstair one bedroom has been remodeled real oak wood flooring, Sheetrock, tape and texture, wallpaper. Other two bedrooms one used as a office and other one hasn’t been remodeled. Building on property two large ones used for ranch equipment and other one was for hay for cows. It’s cement flooring on both buildings. Two cement dog runs fenced, kidney shape swimming pool with a block shed in which pool equipment is located. Large waterfall cement and block pond. Huge block raised garden in two areas. New block raised recently built with grapes planted and garlic, asparagus and rhubarb. Orchard with five established trees and 15 new varieties of fruit trees for your own homestead. Yard is completed landscaping with beautiful flowers and shrubs blooming through out year. New sidewalk recently put in with cement stairs going down to swimming pool area. This home is charming and the perfect location to shopping and hospital only two miles away. New furnace and waterless water heater, Hardy siding, sidewalks and large concrete patio, new windows 2021, new seamless gutters, added sunroom as dining room, laundry room.
This property is off market, which means it's not currently listed for sale or rent on Zillow. This may be different from what's available on other websites or public sources.
