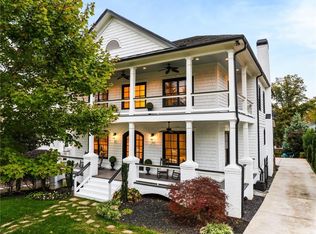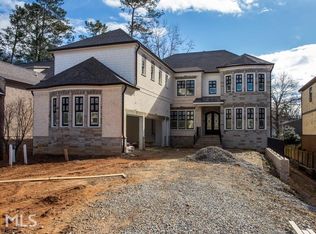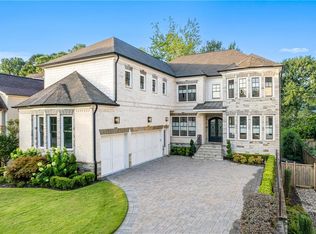Sold for $1,720,000 on 02/27/25
$1,720,000
1079 Wimberly Rd, Atlanta, GA 30319
5beds
4baths
5,041sqft
SingleFamily
Built in 2007
-- sqft lot
$1,684,100 Zestimate®
$341/sqft
$6,188 Estimated rent
Home value
$1,684,100
$1.53M - $1.85M
$6,188/mo
Zestimate® history
Loading...
Owner options
Explore your selling options
What's special
FORECLOSURE!! SPECIAL FINANCING AVAILABLE!!!!MAGNIFICENT BANK OWNED CHARLESTON STYLE HOME IN BROOKHAVEN!! GORGEOUS FIRESIDE MASTER SUITE WITH SITTING ROOM, EXERCISE ROOM, AND PORCH!! CHEF'S KITCHEN OPENS TO FIRESIDE FAMILY ROOM. CLOSE TO BUCKHEAD, LENOX, EVERYTHING INTOWN.
5 Bedrooms
4 Bathrooms
Facts & features
Interior
Bedrooms & bathrooms
- Bedrooms: 5
- Bathrooms: 4
Heating
- Other
Cooling
- Central
Features
- Basement: Partially finished
- Has fireplace: Yes
Interior area
- Total interior livable area: 5,041 sqft
Property
Parking
- Parking features: Garage - Attached
Features
- Exterior features: Brick
Details
- Parcel number: 1827503012
Construction
Type & style
- Home type: SingleFamily
Materials
- Roof: Asphalt
Condition
- Year built: 2007
Community & neighborhood
Location
- Region: Atlanta
Price history
| Date | Event | Price |
|---|---|---|
| 2/27/2025 | Sold | $1,720,000+142.3%$341/sqft |
Source: Public Record Report a problem | ||
| 11/3/2009 | Sold | $710,000+29.8%$141/sqft |
Source: Public Record Report a problem | ||
| 4/2/2009 | Sold | $546,900-10.4%$108/sqft |
Source: Public Record Report a problem | ||
| 10/17/2008 | Sold | $610,183-50.6%$121/sqft |
Source: Public Record Report a problem | ||
| 1/30/2008 | Listing removed | $1,235,000$245/sqft |
Source: Listhub #3576902 Report a problem | ||
Public tax history
| Year | Property taxes | Tax assessment |
|---|---|---|
| 2024 | $14,837 +56.6% | $572,840 +57.6% |
| 2023 | $9,472 -15.6% | $363,400 |
| 2022 | $11,225 +10.4% | $363,400 |
Find assessor info on the county website
Neighborhood: Historic Brookhaven
Nearby schools
GreatSchools rating
- 8/10Ashford Park Elementary SchoolGrades: PK-5Distance: 1.4 mi
- 8/10Chamblee Middle SchoolGrades: 6-8Distance: 2.3 mi
- 8/10Chamblee Charter High SchoolGrades: 9-12Distance: 2.5 mi
Get a cash offer in 3 minutes
Find out how much your home could sell for in as little as 3 minutes with a no-obligation cash offer.
Estimated market value
$1,684,100
Get a cash offer in 3 minutes
Find out how much your home could sell for in as little as 3 minutes with a no-obligation cash offer.
Estimated market value
$1,684,100


