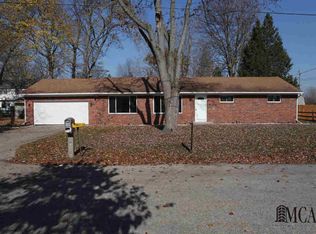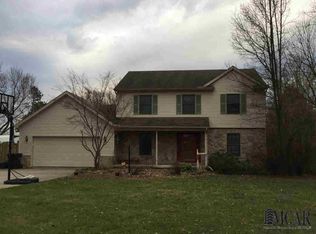Sold for $265,000 on 03/11/24
$265,000
1079 W Sterns Rd, Temperance, MI 48182
3beds
1,982sqft
Single Family Residence
Built in 1998
0.71 Acres Lot
$311,900 Zestimate®
$134/sqft
$1,840 Estimated rent
Home value
$311,900
$296,000 - $327,000
$1,840/mo
Zestimate® history
Loading...
Owner options
Explore your selling options
What's special
Check out this wonderful 2-story home in Temperance, situated on a large lot, way off the road with a circular drive. The eat-in kitchen with new tile flooring and abundant cabinet space has a door leading to the spacious back patio. A half bath located on the main floor was fully remodeled in October, 2023. Upstairs are 3 spacious bedrooms each with a large closet, and an en suite bathroom on the master. A second full bathroom upstairs was also remodeled in October, 2023. This property also boasts an extra 2-car garage, and a new roof installed summer of 2023.
Zillow last checked: 8 hours ago
Listing updated: March 11, 2024 at 08:01am
Listed by:
Robin Lehmann 419-367-6766,
Key Realty One LLC - Lambertville
Bought with:
Lynn M Miller, 6501403390
Hauska Home and Farm
Source: MiRealSource,MLS#: 50126127 Originating MLS: Southeastern Border Association of REALTORS
Originating MLS: Southeastern Border Association of REALTORS
Facts & features
Interior
Bedrooms & bathrooms
- Bedrooms: 3
- Bathrooms: 3
- Full bathrooms: 2
- 1/2 bathrooms: 1
Bedroom 1
- Features: Carpet
- Level: Upper
- Area: 252
- Dimensions: 14 x 18
Bedroom 2
- Features: Carpet
- Level: Upper
- Area: 168
- Dimensions: 12 x 14
Bedroom 3
- Features: Carpet
- Level: Upper
- Area: 195
- Dimensions: 13 x 15
Bathroom 1
- Features: Ceramic
- Level: Upper
Bathroom 2
- Level: Upper
Dining room
- Features: Carpet
- Level: Main
- Area: 120
- Dimensions: 12 x 10
Family room
- Features: Carpet
- Level: Main
- Area: 224
- Dimensions: 14 x 16
Kitchen
- Features: Laminate
- Level: Main
- Area: 216
- Dimensions: 12 x 18
Living room
- Features: Carpet
- Level: Main
- Area: 195
- Dimensions: 15 x 13
Heating
- Forced Air, Natural Gas
Cooling
- Ceiling Fan(s), Central Air
Appliances
- Included: Dishwasher, Disposal, Dryer, Humidifier, Microwave, Range/Oven, Refrigerator, Washer, Gas Water Heater
- Laundry: Second Floor Laundry
Features
- Sump Pump, Eat-in Kitchen
- Flooring: Carpet, Ceramic Tile, Laminate
- Windows: Storms/Screens
- Basement: Partial,Sump Pump
- Has fireplace: No
Interior area
- Total structure area: 2,905
- Total interior livable area: 1,982 sqft
- Finished area above ground: 1,982
- Finished area below ground: 0
Property
Parking
- Total spaces: 2
- Parking features: Attached
- Attached garage spaces: 2
Features
- Levels: Two
- Stories: 2
- Patio & porch: Patio
- Frontage length: 60
Lot
- Size: 0.71 Acres
- Dimensions: 60 x 286 x 188 x 106
Details
- Parcel number: 0203402210
- Zoning description: Residential
- Special conditions: Private
Construction
Type & style
- Home type: SingleFamily
- Architectural style: Traditional
- Property subtype: Single Family Residence
Materials
- Brick, Vinyl Siding
- Foundation: Basement
Condition
- New construction: No
- Year built: 1998
Details
- Warranty included: Yes
Utilities & green energy
- Sewer: Public Sanitary
- Water: Public
Community & neighborhood
Location
- Region: Temperance
- Subdivision: None
Other
Other facts
- Listing agreement: Exclusive Right To Sell
- Listing terms: Cash,Conventional
Price history
| Date | Event | Price |
|---|---|---|
| 3/11/2024 | Sold | $265,000-3.6%$134/sqft |
Source: | ||
| 2/24/2024 | Pending sale | $274,900$139/sqft |
Source: | ||
| 2/19/2024 | Price change | $274,900-1.8%$139/sqft |
Source: | ||
| 11/14/2023 | Price change | $279,900-5.1%$141/sqft |
Source: | ||
| 11/2/2023 | Listed for sale | $294,900+62%$149/sqft |
Source: | ||
Public tax history
| Year | Property taxes | Tax assessment |
|---|---|---|
| 2025 | $2,831 +4.6% | $137,400 -0.7% |
| 2024 | $2,706 -1.6% | $138,300 +12.3% |
| 2023 | $2,750 +9.2% | $123,100 +11% |
Find assessor info on the county website
Neighborhood: 48182
Nearby schools
GreatSchools rating
- 6/10Jackman Road Elementary SchoolGrades: PK-5Distance: 1.1 mi
- 6/10Bedford Junior High SchoolGrades: 6-8Distance: 1.6 mi
- 7/10Bedford Senior High SchoolGrades: 9-12Distance: 1.5 mi
Schools provided by the listing agent
- District: Bedford Public Schools
Source: MiRealSource. This data may not be complete. We recommend contacting the local school district to confirm school assignments for this home.

Get pre-qualified for a loan
At Zillow Home Loans, we can pre-qualify you in as little as 5 minutes with no impact to your credit score.An equal housing lender. NMLS #10287.
Sell for more on Zillow
Get a free Zillow Showcase℠ listing and you could sell for .
$311,900
2% more+ $6,238
With Zillow Showcase(estimated)
$318,138
