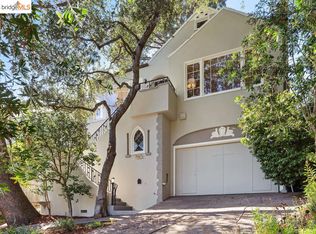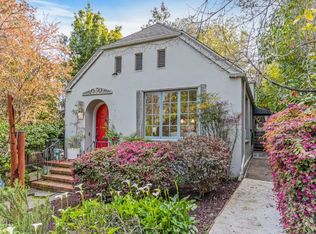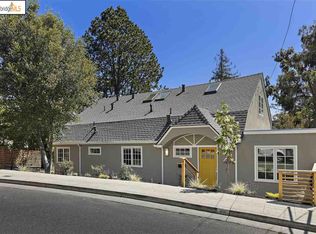Sophisticated storybook Tudor on one of Crocker Highland's most coveted streets, 1079 Underhills' artistry blends original details with updated contemporary finishes and modern conveniences. Enter the main floor through a lovely archway to formal living and dining rooms with beamed ceiling, hardwood floors, multi-leaded glass windows and lovely outlooks to the terraced garden below. Continue on the main level to the updated powder room, gourmet kitchen with quartz counter tops, Wolf duel fuel range, gas stove and electric oven, Miele dishwasher and eco enhancements. This four-bedroom, three-level composition offers a finished lower level with a bedroom, updated bath, generous family, laundry rooms and ample storage space. Gloriously tucked away yet abundantly convenient walking distance to schools, farmers markets, cosmopolitan cafes and shops.
This property is off market, which means it's not currently listed for sale or rent on Zillow. This may be different from what's available on other websites or public sources.


