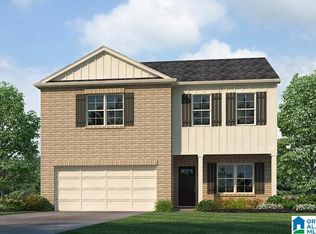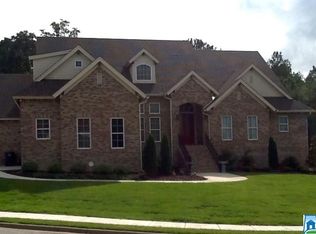Sold for $395,000
$395,000
1079 Timberline Rdg, Calera, AL 35040
4beds
2,979sqft
Single Family Residence
Built in 2008
0.55 Acres Lot
$419,000 Zestimate®
$133/sqft
$2,367 Estimated rent
Home value
$419,000
$398,000 - $440,000
$2,367/mo
Zestimate® history
Loading...
Owner options
Explore your selling options
What's special
Discover your dream home at 1079 Timberline Ridge in Calera, AL. Nestled in a charming golf community, this 4-bed, 3-bath residence sits on .55 acres, boasting a spacious backyard with a permanent basketball goal. Enjoy relaxation and entertainment on the covered deck and the opportunity to grill in the open areas. Inside, find a modern kitchen with a smart stove you can control from your phone, a 2022 water heater replacement, and new bamboo hardwood floors in the upstairs bedrooms (2023). This home offers a perfect blend of comfort and entertainment, ideal for hosting gatherings. Don't miss the chance to make this your New Year's haven in a sought-after neighborhood
Zillow last checked: 8 hours ago
Listing updated: January 14, 2024 at 04:42am
Listed by:
Shantay Williams CELL:(205)420-3557,
Sweet HOMElife Real Estate
Bought with:
Sheena Wolfe
Keller Williams Metro South
Source: GALMLS,MLS#: 21372365
Facts & features
Interior
Bedrooms & bathrooms
- Bedrooms: 4
- Bathrooms: 3
- Full bathrooms: 3
Primary bedroom
- Level: First
Bedroom 1
- Level: First
Bathroom 1
- Level: First
Kitchen
- Features: Stone Counters, Breakfast Bar, Eat-in Kitchen, Pantry
- Level: First
Basement
- Area: 1996
Heating
- Central
Cooling
- Central Air, Dual, Ceiling Fan(s)
Appliances
- Included: ENERGY STAR Qualified Appliances, Dishwasher, Disposal, Ice Maker, Microwave, Refrigerator, Self Cleaning Oven, Stainless Steel Appliance(s), Stove-Electric, Gas Water Heater
- Laundry: Electric Dryer Hookup, Sink, Washer Hookup, Main Level, Laundry Room, Laundry (ROOM), Yes
Features
- Recessed Lighting, High Ceilings, Crown Molding, Smooth Ceilings, Tray Ceiling(s), Separate Shower, Sitting Area in Master, Walk-In Closet(s)
- Flooring: Carpet, Hardwood, Tile
- Doors: French Doors, Insulated Door
- Windows: Bay Window(s), Double Pane Windows
- Basement: Full,Partially Finished,Daylight
- Attic: Pull Down Stairs,Yes
- Number of fireplaces: 1
- Fireplace features: Stone, Living Room, Gas
Interior area
- Total interior livable area: 2,979 sqft
- Finished area above ground: 1,996
- Finished area below ground: 983
Property
Parking
- Total spaces: 3
- Parking features: Basement, Driveway, Garage Faces Side
- Attached garage spaces: 3
- Has uncovered spaces: Yes
Features
- Levels: One,Split Foyer
- Stories: 1
- Patio & porch: Covered (DECK), Open (DECK), Screened (DECK), Deck
- Exterior features: Balcony, Lighting, Sprinkler System
- Pool features: Cleaning System, In Ground, Fenced, Community
- Has spa: Yes
- Spa features: Bath
- Fencing: Fenced
- Has view: Yes
- View description: None
- Waterfront features: No
Lot
- Size: 0.55 Acres
- Features: Subdivision
Details
- Parcel number: 351011002005.000
- Special conditions: As Is
Construction
Type & style
- Home type: SingleFamily
- Property subtype: Single Family Residence
Materials
- Brick
- Foundation: Basement
Condition
- Year built: 2008
Utilities & green energy
- Water: Public
- Utilities for property: Sewer Connected, Underground Utilities
Green energy
- Energy efficient items: Lighting, Thermostat
Community & neighborhood
Security
- Security features: Security System
Community
- Community features: Clubhouse, Golf, Golf Access, Golf Cart Path, Pond, Sidewalks, Swimming Allowed
Location
- Region: Calera
- Subdivision: Timberline
HOA & financial
HOA
- Has HOA: Yes
- HOA fee: $350 annually
- Services included: Maintenance Grounds, Reserve for Improvements
Other
Other facts
- Price range: $395K - $395K
- Road surface type: Paved
Price history
| Date | Event | Price |
|---|---|---|
| 1/11/2024 | Sold | $395,000-1.2%$133/sqft |
Source: | ||
| 12/13/2023 | Contingent | $399,900$134/sqft |
Source: | ||
| 12/9/2023 | Listed for sale | $399,900+26%$134/sqft |
Source: | ||
| 8/30/2019 | Sold | $317,500$107/sqft |
Source: | ||
| 7/20/2019 | Pending sale | $317,500$107/sqft |
Source: Kelly Realty, LLC. #450505 Report a problem | ||
Public tax history
| Year | Property taxes | Tax assessment |
|---|---|---|
| 2025 | $2,133 -5.6% | $40,260 -5.5% |
| 2024 | $2,259 +11.2% | $42,600 +10.9% |
| 2023 | $2,033 +17.8% | $38,400 +17.4% |
Find assessor info on the county website
Neighborhood: 35040
Nearby schools
GreatSchools rating
- 3/10Calera Elementary SchoolGrades: K-2Distance: 1.7 mi
- 8/10Calera Middle SchoolGrades: 6-8Distance: 5 mi
- 6/10Calera High SchoolGrades: 9-12Distance: 2.5 mi
Schools provided by the listing agent
- Elementary: Calera
- Middle: Calera
- High: Calera
Source: GALMLS. This data may not be complete. We recommend contacting the local school district to confirm school assignments for this home.
Get a cash offer in 3 minutes
Find out how much your home could sell for in as little as 3 minutes with a no-obligation cash offer.
Estimated market value$419,000
Get a cash offer in 3 minutes
Find out how much your home could sell for in as little as 3 minutes with a no-obligation cash offer.
Estimated market value
$419,000

