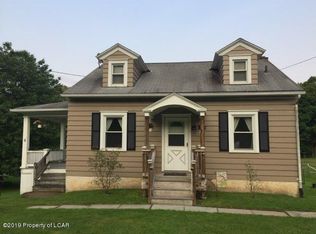Sold for $645,000
$645,000
1079 Sutton Creek Rd, Dallas, PA 18612
5beds
2,286sqft
Residential, Single Family Residence
Built in 1893
78.88 Acres Lot
$444,500 Zestimate®
$282/sqft
$3,036 Estimated rent
Home value
$444,500
$329,000 - $565,000
$3,036/mo
Zestimate® history
Loading...
Owner options
Explore your selling options
What's special
Come to the country life to enjoy flora and fauna, peace and quiet where little has changed for decades. The home is a turn of the century, 10 room two story with hardwood floors, on a quiet corner site with over 76 acres, 2 streams, 40X60 and pole barn/garage with 12' ceiling. The same family has owned this property for five generations.
Zillow last checked: 8 hours ago
Listing updated: August 12, 2025 at 10:50am
Listed by:
Robert J Vanston,
Berkshire Hathaway Home Services Preferred Properties
Bought with:
NON MEMBER
NON MEMBER
Source: GSBR,MLS#: SC251753
Facts & features
Interior
Bedrooms & bathrooms
- Bedrooms: 5
- Bathrooms: 2
- Full bathrooms: 2
Bedroom 1
- Area: 135474 Square Feet
- Dimensions: 1,011 x 134
Bedroom 2
- Area: 15904 Square Feet
- Dimensions: 142 x 112
Bedroom 3
- Area: 134431 Square Feet
- Dimensions: 121 x 1,111
Bedroom 4
- Area: 13386 Square Feet
- Dimensions: 97 x 138
Bedroom 5
- Area: 17388 Square Feet
- Dimensions: 126 x 138
Bathroom 1
- Area: 50050 Square Feet
- Dimensions: 55 x 910
Bathroom 2
- Area: 5454 Square Feet
- Dimensions: 54 x 101
Dining room
- Area: 184.19 Square Feet
- Dimensions: 11.3 x 16.3
Kitchen
- Area: 168.87 Square Feet
- Dimensions: 15.2 x 11.11
Living room
- Area: 310.24 Square Feet
- Dimensions: 27.7 x 11.2
Office
- Area: 128.52 Square Feet
- Dimensions: 10.2 x 12.6
Heating
- Oil, Wood, Propane
Cooling
- None
Appliances
- Included: Free-Standing Gas Range
- Laundry: Main Level
Features
- Eat-in Kitchen
- Flooring: Wood
- Basement: Concrete,Walk-Out Access,Walk-Up Access
- Attic: Floored,Walk Up
- Has fireplace: No
- Fireplace features: None
Interior area
- Total structure area: 2,286
- Total interior livable area: 2,286 sqft
- Finished area above ground: 2,286
- Finished area below ground: 0
Property
Parking
- Total spaces: 1
- Parking features: Driveway
- Garage spaces: 1
- Has uncovered spaces: Yes
Features
- Levels: Two
- Stories: 2
- Patio & porch: Covered, Wrap Around, Front Porch, Screened, Porch
- Exterior features: Storage
- Fencing: None
Lot
- Size: 78.88 Acres
- Features: Back Yard, Wooded, Split Possible, Sloped, Native Plants, Level, Irregular Lot, Front Yard, Farm, Corner Lot
Details
- Additional structures: Barn(s)
- Additional parcels included: 2.78 acre parcel is included in the total. The total taxes are not. Parcel 24-B10-00A-12C
- Parcel number: 24B1000A012
- Zoning: no
- Horses can be raised: Yes
Construction
Type & style
- Home type: SingleFamily
- Architectural style: Country
- Property subtype: Residential, Single Family Residence
Materials
- Aluminum Siding
- Foundation: Stone
- Roof: Composition
Condition
- New construction: No
- Year built: 1893
Utilities & green energy
- Electric: 200 or Less Amp Service, Circuit Breakers
- Sewer: Septic Tank
- Water: Well
- Utilities for property: Electricity Connected, Sewer Not Available, Water Connected
Community & neighborhood
Location
- Region: Dallas
Other
Other facts
- Listing terms: Conventional,USDA Loan
- Road surface type: Dirt
Price history
| Date | Event | Price |
|---|---|---|
| 8/12/2025 | Sold | $645,000-4.4%$282/sqft |
Source: | ||
| 5/28/2025 | Pending sale | $675,000$295/sqft |
Source: | ||
| 5/2/2025 | Price change | $675,000-2%$295/sqft |
Source: | ||
| 4/18/2025 | Listed for sale | $689,000$301/sqft |
Source: | ||
Public tax history
| Year | Property taxes | Tax assessment |
|---|---|---|
| 2023 | $2,867 +0.9% | $139,000 |
| 2022 | $2,841 | $139,000 |
| 2021 | $2,841 +1% | $139,000 |
Find assessor info on the county website
Neighborhood: 18612
Nearby schools
GreatSchools rating
- NAWycallis El SchoolGrades: K-2Distance: 5.1 mi
- 5/10Dallas Middle SchoolGrades: 6-8Distance: 5.1 mi
- 8/10Dallas Senior High SchoolGrades: 9-12Distance: 5.1 mi
Get pre-qualified for a loan
At Zillow Home Loans, we can pre-qualify you in as little as 5 minutes with no impact to your credit score.An equal housing lender. NMLS #10287.
Sell with ease on Zillow
Get a Zillow Showcase℠ listing at no additional cost and you could sell for —faster.
$444,500
2% more+$8,890
With Zillow Showcase(estimated)$453,390
