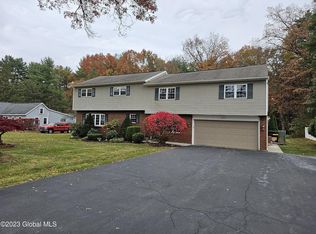*Open Sun 12-2* Perfect Ranch in desirable Guilderland Schools neighborhood. This 4 bed, 2 bath home has over 2000+ square feet. Comfortable 1 floor living, and perfect for upsizers. Meticulously cared for, upgrades include: new roof, electrical, vinyl siding, kitchen, gutters, windows, and 2 car garage addition. Inside you'll find a spacious tiled foyer, and maple hardwood flooring throughout. Enjoy the almost half-acre property from your 3-season room overlooking the fenced back yard. Plus stay COOL in summer with the new ductless AC minisplits! There's lots of extra, partially finished space in the dry full basement. Complete with egress window and Adirondack Basement system & lifetime warranty. This home WON'T LAST.
This property is off market, which means it's not currently listed for sale or rent on Zillow. This may be different from what's available on other websites or public sources.
