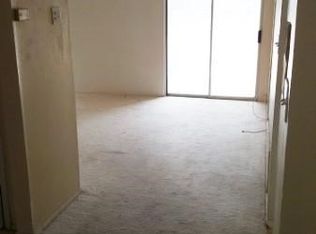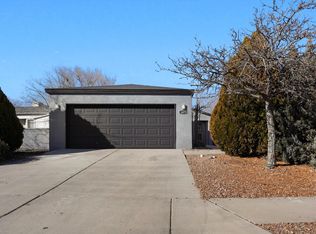Wow! Check out this fantastic home! This home is located near The new hospital and Rio Rancho star center. This home is ready for immediate move in and features a newly remodeled bathroom! This floorplan is very open and the bedrooms are very spacious. The yard has great space and offers many alternatives on what you can do with it! Call today to make this home yours!
This property is off market, which means it's not currently listed for sale or rent on Zillow. This may be different from what's available on other websites or public sources.

