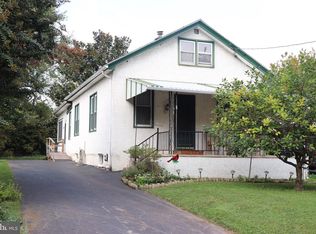Sold for $333,000
$333,000
1079 Riverside Dr, Pottstown, PA 19465
3beds
1,644sqft
Single Family Residence
Built in 1920
9,750 Square Feet Lot
$333,200 Zestimate®
$203/sqft
$2,450 Estimated rent
Home value
$333,200
$317,000 - $350,000
$2,450/mo
Zestimate® history
Loading...
Owner options
Explore your selling options
What's special
Welcome to 1079 Riverside Drive—a delightful 3-bedroom, 2-bath single-family home nestled in the heart of North Coventry Township. Built in 1920 and thoughtfully maintained, this 1,644 sq ft residence blends classic charm with modern convenience. Step onto the inviting front porch and into a sunlit living room featuring large windows and a spacious layout. The open space gives you the possibility to have family room and dining all in one space it is the perfect space for hosting gatherings. The eat-in kitchen is a standout with its unique brick backsplash and cozy atmosphere, complemented by a convenient mudroom and full bath on the main level. Plus your laundry room is on the main floor. Upstairs, the primary bedroom offers new flooring and dual closets, while two additional bedrooms and a second full bath provide ample space for family or guests. The full basement can serve as generous storage. Outside, enjoy a private backyard ideal for entertaining or letting pets roam freely. Your property extends to the river so you can have future plans of adding a deck or a boat slip and enjoy the river right in your back yard. The expansive paved driveway and detached 3-car garage 32 x 25 offer plenty of parking and workspace. The garage is awesome for someone who needs a lot of garage space. The property is boarded by township owned lots that can not be build on to just give you that extra privacy your looking for. List of improvements done to the property: New Flooring (excluding kitchen and bathrooms) Paint throughout Brand new main staircase Drywall throughout New outdoor walkway and sidewalk Heater serviced and cleaned Electrical upgrades upstairs New roof New sump pump New radon system New landscaping This home is close to major highways, shopping and restaurants. Don’t miss your chance to own this gem—schedule your showing today!
Zillow last checked: 8 hours ago
Listing updated: January 23, 2026 at 05:50am
Listed by:
Patricia Nino 267-315-3250,
Coldwell Banker Realty,
Co-Listing Agent: Brian J Pinkos 215-808-7466,
Coldwell Banker Realty
Bought with:
NON MEMBER, 0225194075
Non Subscribing Office
Source: Bright MLS,MLS#: PACT2106624
Facts & features
Interior
Bedrooms & bathrooms
- Bedrooms: 3
- Bathrooms: 2
- Full bathrooms: 2
- Main level bathrooms: 1
Basement
- Area: 0
Heating
- Radiator, Oil
Cooling
- None
Appliances
- Included: Dryer, Washer, Dishwasher, Microwave, Oven/Range - Electric, Water Heater
- Laundry: Main Level
Features
- Combination Dining/Living, Open Floorplan, Eat-in Kitchen, Family Room Off Kitchen, Dry Wall
- Flooring: Laminate, Vinyl, Wood
- Basement: Unfinished
- Has fireplace: No
Interior area
- Total structure area: 1,644
- Total interior livable area: 1,644 sqft
- Finished area above ground: 1,644
- Finished area below ground: 0
Property
Parking
- Total spaces: 8
- Parking features: Oversized, Storage, Detached, Driveway, Off Street
- Garage spaces: 3
- Uncovered spaces: 5
Accessibility
- Accessibility features: Accessible Doors
Features
- Levels: Two
- Stories: 2
- Pool features: None
Lot
- Size: 9,750 sqft
Details
- Additional structures: Above Grade, Below Grade
- Parcel number: 1704E0045
- Zoning: RES
- Special conditions: Standard
Construction
Type & style
- Home type: SingleFamily
- Architectural style: Colonial
- Property subtype: Single Family Residence
Materials
- Stucco
- Foundation: Stone
- Roof: Shingle
Condition
- New construction: No
- Year built: 1920
Utilities & green energy
- Sewer: Public Sewer
- Water: Public
Community & neighborhood
Location
- Region: Pottstown
- Subdivision: None Available
- Municipality: NORTH COVENTRY TWP
Other
Other facts
- Listing agreement: Exclusive Agency
- Listing terms: Conventional,Cash
- Ownership: Fee Simple
Price history
| Date | Event | Price |
|---|---|---|
| 1/23/2026 | Sold | $333,000-3.3%$203/sqft |
Source: | ||
| 12/22/2025 | Contingent | $344,500$210/sqft |
Source: | ||
| 11/19/2025 | Price change | $344,500-1.4%$210/sqft |
Source: | ||
| 10/20/2025 | Price change | $349,500-2.8%$213/sqft |
Source: | ||
| 9/28/2025 | Price change | $359,500-1.5%$219/sqft |
Source: | ||
Public tax history
| Year | Property taxes | Tax assessment |
|---|---|---|
| 2025 | $4,051 +1.8% | $91,900 |
| 2024 | $3,980 +2.5% | $91,900 |
| 2023 | $3,883 +1.7% | $91,900 |
Find assessor info on the county website
Neighborhood: Kenilworth
Nearby schools
GreatSchools rating
- 7/10North Coventry Elementary SchoolGrades: K-6Distance: 1.5 mi
- 4/10Owen J Roberts Middle SchoolGrades: 7-8Distance: 4.1 mi
- 7/10Owen J Roberts High SchoolGrades: 9-12Distance: 4.1 mi
Schools provided by the listing agent
- District: Owen J Roberts
Source: Bright MLS. This data may not be complete. We recommend contacting the local school district to confirm school assignments for this home.
Get a cash offer in 3 minutes
Find out how much your home could sell for in as little as 3 minutes with a no-obligation cash offer.
Estimated market value$333,200
Get a cash offer in 3 minutes
Find out how much your home could sell for in as little as 3 minutes with a no-obligation cash offer.
Estimated market value
$333,200
