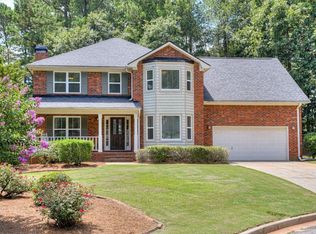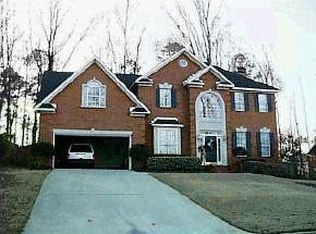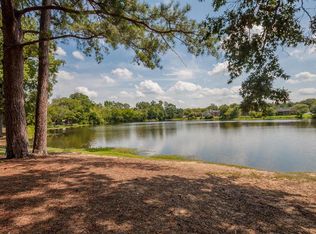Sold for $392,500
$392,500
1079 Rivershyre Court, Evans, GA 30809
4beds
3,102sqft
Single Family Residence
Built in 1992
0.68 Acres Lot
$399,800 Zestimate®
$127/sqft
$2,336 Estimated rent
Home value
$399,800
$376,000 - $424,000
$2,336/mo
Zestimate® history
Loading...
Owner options
Explore your selling options
What's special
One of Columbia County's most desired neighborhoods located in Greenbriar School District! Beautiful ALL BRICK Home on a HUGE secluded lot located in a cul-de-sac. Screened Porch with cathedral ceiling, overlooking heavily wooded landscape. Separate Formal Dining and Breakfast Room, Separate Formal Living and Great Room with REAL WOOD BURNING FIREPLACE. ENORMOUS Owners Suite with separate Sitting Room and walk in closet. 3 Oversized spare Bedrooms with tops of space. Floored attic and closets throughout the Home. Fishing Pond and bike trails available for use in the Neighborhood. Old World cabinets in Kitchen with tile backslash and Hardwood floors.
Zillow last checked: 8 hours ago
Listing updated: July 11, 2025 at 09:09am
Listed by:
Matthew McDowell 706-533-7035,
Southern Homes and Rentals LLC
Bought with:
Jacquelyn Stonehocker, 396930
HEARTLAND REAL ESTATE
Source: Hive MLS,MLS#: 539973
Facts & features
Interior
Bedrooms & bathrooms
- Bedrooms: 4
- Bathrooms: 4
- Full bathrooms: 3
- 1/2 bathrooms: 1
Primary bedroom
- Level: Upper
- Dimensions: 16 x 17
Bedroom 2
- Level: Upper
- Dimensions: 14 x 13
Bedroom 3
- Level: Upper
- Dimensions: 12 x 12
Bedroom 4
- Level: Upper
- Dimensions: 11 x 11
Heating
- Electric, Forced Air, Multiple Systems, Natural Gas
Cooling
- Ceiling Fan(s), Central Air, Multi Units
Appliances
- Included: Built-In Electric Oven, Built-In Microwave, Cooktop, Dishwasher, Disposal, Microwave
Features
- Blinds, Built-in Features, Cable Available, Entrance Foyer, Garden Tub, Garden Window(s), Pantry, Recently Painted, Security System, Smoke Detector(s), Walk-In Closet(s), Washer Hookup, Electric Dryer Hookup
- Flooring: Carpet, Ceramic Tile, Hardwood
- Attic: Finished,Partially Floored,Pull Down Stairs
- Number of fireplaces: 1
- Fireplace features: Great Room
Interior area
- Total structure area: 3,102
- Total interior livable area: 3,102 sqft
Property
Parking
- Parking features: Attached, Concrete, Garage, Garage Door Opener
Features
- Levels: Two
- Patio & porch: Covered, Enclosed, Front Porch, Patio, Porch, Rear Porch, Screened, Stoop
- Exterior features: Insulated Doors, Insulated Windows, Storm Window(s)
- Fencing: Fenced,Privacy
Lot
- Size: 0.68 Acres
- Dimensions: .679
- Features: Cul-De-Sac, Landscaped, Sprinklers In Front, Wooded
Details
- Additional structures: Outbuilding, Workshop
- Parcel number: 071D076
Construction
Type & style
- Home type: SingleFamily
- Architectural style: Two Story
- Property subtype: Single Family Residence
Materials
- Brick, Vinyl Siding
- Foundation: Crawl Space
- Roof: Composition
Condition
- New construction: No
- Year built: 1992
Utilities & green energy
- Sewer: Public Sewer
- Water: Public
Community & neighborhood
Community
- Community features: Clubhouse, Playground, Pool, Sidewalks, Street Lights
Location
- Region: Evans
- Subdivision: Rivershyre
HOA & financial
HOA
- Has HOA: Yes
- HOA fee: $450 monthly
Other
Other facts
- Listing terms: Cash,Conventional,FHA,VA Loan
Price history
| Date | Event | Price |
|---|---|---|
| 7/7/2025 | Sold | $392,500+0.7%$127/sqft |
Source: | ||
| 5/21/2025 | Pending sale | $389,900$126/sqft |
Source: | ||
| 5/1/2025 | Price change | $389,900-2.5%$126/sqft |
Source: | ||
| 3/31/2025 | Listed for sale | $399,900+81.9%$129/sqft |
Source: | ||
| 11/16/2019 | Listing removed | $1,695$1/sqft |
Source: Southern Homes and Rentals, LLC Report a problem | ||
Public tax history
| Year | Property taxes | Tax assessment |
|---|---|---|
| 2024 | $3,408 +1.7% | $335,213 +3.6% |
| 2023 | $3,353 +10.3% | $323,546 +12.8% |
| 2022 | $3,040 +11.2% | $286,895 +16.7% |
Find assessor info on the county website
Neighborhood: 30809
Nearby schools
GreatSchools rating
- 8/10Riverside Elementary SchoolGrades: PK-5Distance: 0.8 mi
- 6/10Riverside Middle SchoolGrades: 6-8Distance: 1.8 mi
- 9/10Greenbrier High SchoolGrades: 9-12Distance: 2.7 mi
Schools provided by the listing agent
- Elementary: Riverside
- Middle: Riverside
- High: Greenbrier
Source: Hive MLS. This data may not be complete. We recommend contacting the local school district to confirm school assignments for this home.

Get pre-qualified for a loan
At Zillow Home Loans, we can pre-qualify you in as little as 5 minutes with no impact to your credit score.An equal housing lender. NMLS #10287.


