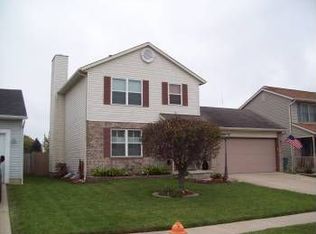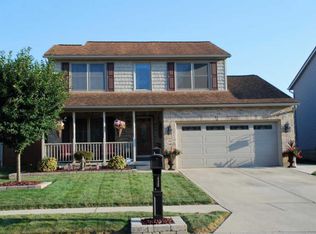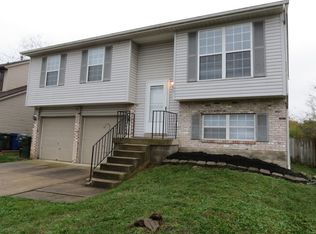4 bedroom beauty in Hamilton school district! This open floor plan includes a formal dining room or office area. The kitchen features tons of cabinet storage and is open to a large family room. Upstairs you will find 4 generous size bedrooms. The master features a beautifully renovated ensuite. The partially finished basement is a perfect man cave. Plenty of space for a pool table and complete with a built in bar. Upgrades include new HVAC, hot water tank, double hung windows, carpet and paint. Showings and pictures on March 5th. This one won't last!
This property is off market, which means it's not currently listed for sale or rent on Zillow. This may be different from what's available on other websites or public sources.


