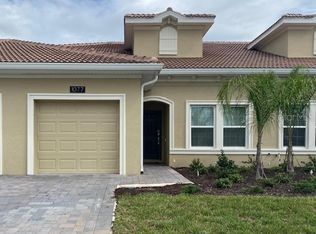Sold for $280,000
$280,000
1079 Quaker Ridge Ln, Davenport, FL 33896
2beds
1,394sqft
Townhouse
Built in 2020
2,963 Square Feet Lot
$268,900 Zestimate®
$201/sqft
$1,808 Estimated rent
Home value
$268,900
$255,000 - $282,000
$1,808/mo
Zestimate® history
Loading...
Owner options
Explore your selling options
What's special
One or more photo(s) has been virtually staged. Live the resort lifestyle at an affordable price in this 2020-built, two-bedroom, two-bath villa/townhouse. Stylish finishes like large-format marble-pattern flooring, onyx shaker cabinets, quartz counters, and matte stainless appliances are sure to please.. The split bedroom plan features a guest bedroom at the front of the home with a connected guest bath, and a primary bedroom at the back with an en-suite bath and huge walk-in closet. Several feature walls have been custom painted in a chic dark blue, and a flex bonus space off the kitchen can be used as a dining room, media room, reading nook, or even a tasting room. Sliding doors off the living room lead to a spacious lanai, and there is also a large laundry room with a washer and dryer included. This property is located within The ChampionsGate Country Club and is steps to the North Pool. Your HOA dues cover the North Pool, golf, tennis, pickleball, access to The Plaza (restaurant, pool & bar), access to The Oasis (restaurant, Tiki Bar, pools, lazy river pool), The Retreat Club Water Park (incredible water slides, pool & bar), internet, cable, exterior maintenance, roof, lawn service, and trash. Living like a Champion has never been more attainable!
Zillow last checked: 8 hours ago
Listing updated: October 30, 2023 at 02:54pm
Listing Provided by:
Beth Assif 321-939-3004,
RE/MAX MARKETPLACE 321-939-3004
Bought with:
Francesca Wilson-Centeno, LLC, 3311803
KELLER WILLIAMS ADVANTAGE 2 REALTY
Source: Stellar MLS,MLS#: O6143540 Originating MLS: Orlando Regional
Originating MLS: Orlando Regional

Facts & features
Interior
Bedrooms & bathrooms
- Bedrooms: 2
- Bathrooms: 2
- Full bathrooms: 2
Primary bedroom
- Features: Walk-In Closet(s)
- Level: First
- Dimensions: 13x14
Dining room
- Level: First
- Dimensions: 13x10
Kitchen
- Level: First
- Dimensions: 10x12
Living room
- Level: First
- Dimensions: 13x10
Heating
- Central
Cooling
- Central Air
Appliances
- Included: Dishwasher, Disposal, Dryer, Microwave, Range, Refrigerator, Washer
Features
- Ceiling Fan(s), High Ceilings, Kitchen/Family Room Combo, Living Room/Dining Room Combo, Primary Bedroom Main Floor, Open Floorplan, Pest Guard System, Solid Surface Counters, Solid Wood Cabinets, Thermostat, Walk-In Closet(s)
- Flooring: Carpet, Tile
- Doors: Sliding Doors
- Windows: Window Treatments
- Has fireplace: No
Interior area
- Total structure area: 1,770
- Total interior livable area: 1,394 sqft
Property
Parking
- Total spaces: 1
- Parking features: Garage - Attached
- Attached garage spaces: 1
- Details: Garage Dimensions: 12X22
Features
- Levels: One
- Stories: 1
- Exterior features: Sidewalk
- Has view: Yes
- View description: Garden
Lot
- Size: 2,963 sqft
- Features: Landscaped, Level, Near Golf Course, Sidewalk
Details
- Parcel number: 302527512100012580
- Zoning: RES
- Special conditions: None
Construction
Type & style
- Home type: Townhouse
- Property subtype: Townhouse
Materials
- Stone, Stucco
- Foundation: Block
- Roof: Tile
Condition
- New construction: No
- Year built: 2020
Details
- Builder model: St. Lucia
- Builder name: Lennar
Utilities & green energy
- Sewer: Public Sewer
- Water: Public
- Utilities for property: BB/HS Internet Available, Electricity Connected, Fire Hydrant, Public, Sewer Connected, Sprinkler Meter, Sprinkler Recycled, Water Connected
Community & neighborhood
Community
- Community features: Clubhouse, Deed Restrictions, Dog Park, Fitness Center, Gated Community - Guard, Golf Carts OK, Golf, Irrigation-Reclaimed Water, Playground, Pool, Restaurant, Sidewalks
Location
- Region: Davenport
- Subdivision: STONEYBROOK SOUTH NORTH PARCEL PH 2
HOA & financial
HOA
- Has HOA: Yes
- HOA fee: $740 monthly
- Amenities included: Clubhouse, Fence Restrictions, Fitness Center, Gated, Golf Course, Pickleball Court(s), Pool, Recreation Facilities, Spa/Hot Tub, Tennis Court(s)
- Services included: 24-Hour Guard, Cable TV, Common Area Taxes, Community Pool, Reserve Fund, Maintenance Grounds, Manager, Pest Control, Private Road, Recreational Facilities, Security, Sewer, Trash
- Association name: First Service / Stephanie Taylor
- Association phone: 407-787-8890
- Second association name: Master Assoc. at ChampionsGate
- Second association phone: 520-310-7350
Other fees
- Pet fee: $0 monthly
Other financial information
- Total actual rent: 0
Other
Other facts
- Listing terms: Cash,Conventional,FHA,VA Loan
- Ownership: Fee Simple
- Road surface type: Paved, Asphalt
Price history
| Date | Event | Price |
|---|---|---|
| 10/24/2025 | Listing removed | $280,000$201/sqft |
Source: | ||
| 4/28/2025 | Listed for sale | $280,000$201/sqft |
Source: | ||
| 10/30/2023 | Sold | $280,000-1.8%$201/sqft |
Source: | ||
| 9/29/2023 | Pending sale | $285,000$204/sqft |
Source: | ||
| 9/22/2023 | Listed for sale | $285,000+39.5%$204/sqft |
Source: | ||
Public tax history
| Year | Property taxes | Tax assessment |
|---|---|---|
| 2024 | $5,306 +29.3% | $227,100 -0.1% |
| 2023 | $4,104 +2.9% | $227,300 +12% |
| 2022 | $3,988 +0.6% | $202,900 +20.1% |
Find assessor info on the county website
Neighborhood: 33896
Nearby schools
GreatSchools rating
- 5/10Westside K-8 SchoolGrades: PK-8Distance: 2.8 mi
- 5/10Celebration High SchoolGrades: 9-12Distance: 4.4 mi
Schools provided by the listing agent
- Elementary: Westside Elem
- Middle: Horizon Middle
- High: Celebration High
Source: Stellar MLS. This data may not be complete. We recommend contacting the local school district to confirm school assignments for this home.
Get a cash offer in 3 minutes
Find out how much your home could sell for in as little as 3 minutes with a no-obligation cash offer.
Estimated market value$268,900
Get a cash offer in 3 minutes
Find out how much your home could sell for in as little as 3 minutes with a no-obligation cash offer.
Estimated market value
$268,900
