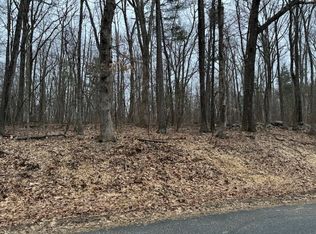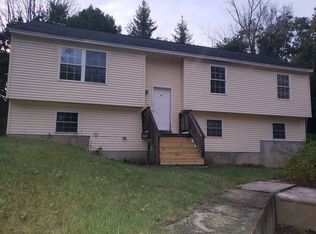..MOVE IN READY HOME OFFERS SPACIOUS ROOMS & SPACTULAR, LEVEL,FENCED-IN PRIVATE BACK YARD, LOCATED NOT FAR FROM THE QUAINT & PRISTINE CENTER OF TOWN,YET CLOSE PROXIMITY TO RTE 122 (EASY COMMUTE TO WORCESTER) OR NORTH TO RTE 2. *BUMP OUT FAMILY ROOM HAS BEAUTIFUL PALLADIUM WINDOW, CATHEDRAL CEILING & GAS FIREPLACE, ALLOWING PLENTY OF ROOM FOR FAMILY/FRIEND GATHERINGS! BEAUTIFUL HARDWOOD FLOORS SHINE THROUGHOUT DINING RM, LIVING RM, HALLS, STAIRWELL & MASTER BEDROOM! MAPLE CABINET PACKED KITCHEN W/NEW DISHWASHER. LARGE DECK REPLACED 5 YEARS AGO W/NEW UPSCALE DECKING! WALKOUT UNFINISHED BASEMENT HAS SO MUCH POTENTIAL SINCE WINDOWS "BRING THE SUNSHINE IN", MAKING A PERFECT SET UP FOR A HOME OFFICE,MEDIA RM, PLAY/EXERCISE RM OR GREAT SPACE TO GATHER W/FRIENDS AS YOU COME IN FROM COOKING OUT IN BACK YARD. *WITH FENCED YARD SO PRETTY, YOU MAY, IN FUTURE, CONSIDER ADDING A POOL! BACK OF PROPERTY ABUTS STATE FOREST LAND ADDING MORE PRIVACY! "IT'S TRULY A PLACE TO CALL HOME"
This property is off market, which means it's not currently listed for sale or rent on Zillow. This may be different from what's available on other websites or public sources.

