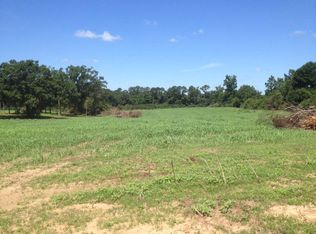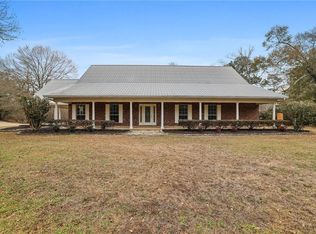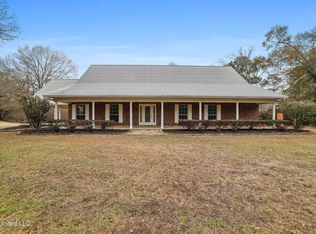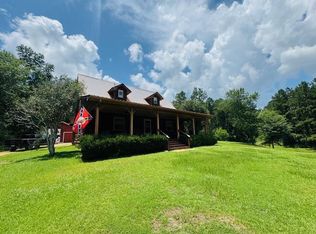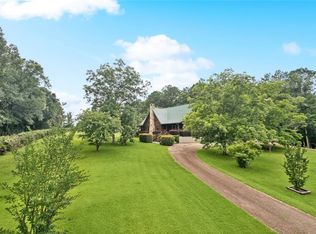Welcome to this stunning 58-acre homestead that perfectly blends comfort, functionality, and natural beauty. The home offers 3,500 total square feet with 2,700 square feet of heated and cooled living space, featuring 4 spacious bedrooms, 2.5 baths, and a large bonus room upstairs. Enjoy custom touches like granite countertops, a gas stove, a tankless water heater, stained concrete and laminate hardwood floors, and a cozy fireplace on the expansive back porch—perfect for entertaining overlooking 33 foot above ground pool. The home is built with a mix of brick and siding and is already wired for a generator. There is a 12x40 portable building offering even more living or storage space. A massive 40x60 barn—20x40 of which is enclosed with a slab—is wired and plumbed for cold water, making it ideal for equipment or livestock. For ranching needs, there's a catch pen with a Priefert head gate and plumbed water troughs (150 and 100 gallons). The land itself is fully fenced and cross-fenced, with a mix of open pasture and wooded areas, a peaceful pond, and abundant wildlife including deer and turkey. This property is truly a rare find for those seeking a serene country lifestyle with all the amenities already in place.
Active
Price cut: $70.5K (1/8)
$649,500
1079 Mount Herman Rd, Osyka, MS 39657
4beds
2,700sqft
Est.:
Residential, Single Family Residence
Built in 2017
58.2 Acres Lot
$-- Zestimate®
$241/sqft
$-- HOA
What's special
Peaceful pondLarge bonus room upstairsTankless water heaterGas stoveGranite countertopsLaminate hardwood floors
- 315 days |
- 608 |
- 29 |
Zillow last checked: 8 hours ago
Listing updated: January 08, 2026 at 08:46am
Listed by:
Steve B Rushing 601-303-9900,
Doug Rushing Realty of McComb 601-249-3400
Source: MLS United,MLS#: 144422
Tour with a local agent
Facts & features
Interior
Bedrooms & bathrooms
- Bedrooms: 4
- Bathrooms: 3
- Full bathrooms: 2
- 1/2 bathrooms: 1
Heating
- Central, Natural Gas
Cooling
- Central Air, Electric
Appliances
- Included: Dishwasher, Gas Cooktop, Plumbed For Ice Maker, Refrigerator
- Laundry: Washer Hookup
Features
- Cathedral Ceiling(s), Pantry, Walk-In Closet(s)
- Flooring: Concrete
- Windows: Blinds
- Has fireplace: No
Interior area
- Total structure area: 2,700
- Total interior livable area: 2,700 sqft
Video & virtual tour
Property
Parking
- Total spaces: 4
- Parking features: Attached, Circular Driveway, Garage Door Opener, Gravel
- Attached garage spaces: 2
- Carport spaces: 2
- Covered spaces: 4
- Has uncovered spaces: Yes
Features
- Levels: Two
- Stories: 2
- Patio & porch: Porch
- Exterior features: Lighting
- Has view: Yes
- On waterfront: Yes
- Waterfront features: Pond, Waterfront
Lot
- Size: 58.2 Acres
- Features: Views, Wooded
Details
- Additional structures: Barn(s), Guest House, RV/Boat Storage, Shed(s), Workshop
- Parcel number: 900418
Construction
Type & style
- Home type: SingleFamily
- Architectural style: Contemporary
- Property subtype: Residential, Single Family Residence
Materials
- Brick
- Foundation: Slab
- Roof: Architectural Shingles
Condition
- New construction: No
- Year built: 2017
Utilities & green energy
- Sewer: Septic Tank
- Water: Well
- Utilities for property: Cable Connected
Community & HOA
Community
- Subdivision: None
Location
- Region: Osyka
Financial & listing details
- Price per square foot: $241/sqft
- Date on market: 10/20/2025
Estimated market value
Not available
Estimated sales range
Not available
Not available
Price history
Price history
| Date | Event | Price |
|---|---|---|
| 1/8/2026 | Price change | $649,500-9.8%$241/sqft |
Source: MLS United #144422 Report a problem | ||
| 10/20/2025 | Price change | $720,000-4%$267/sqft |
Source: MLS United #144422 Report a problem | ||
| 8/4/2025 | Listed for sale | $749,900$278/sqft |
Source: MLS United #144422 Report a problem | ||
Public tax history
Public tax history
Tax history is unavailable.BuyAbility℠ payment
Est. payment
$3,852/mo
Principal & interest
$3349
Property taxes
$503
Climate risks
Neighborhood: 39657
Nearby schools
GreatSchools rating
- 8/10Osyka Elementary SchoolGrades: PK-6Distance: 11.2 mi
- NASouth Pike Alternative SchoolGrades: 7-12Distance: 14.3 mi
- 5/10South Pike Senior High SchoolGrades: 9-12Distance: 14.3 mi
