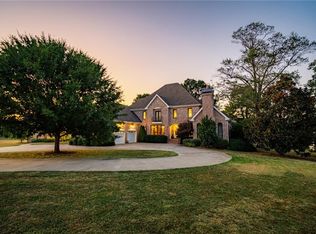This stunning, custom home on 10 acres offer 6 BRs, 6.5 BAs, & generous living space. You'll enjoy a perfect setting for relaxing & entertaining in this open floorplan w/ outdoor living including a pool & kitchen. Beautiful double door entry, 2-story foyer w/ custom flooring, a formal library graced by a FP, & the list goes on. The kitchen features granite counters, large island, & butler's pantry. The owner's suite has a FP, double vanities, & a private balcony. All BRs are en suite for added guest comfort. On the left wing of the estate is a 2BR, 2BA attached guest quarters. Fenced & cross fenced pastures. In a sought-after school district, not far from shopping dining, & Hard Labor Creek.
This property is off market, which means it's not currently listed for sale or rent on Zillow. This may be different from what's available on other websites or public sources.
