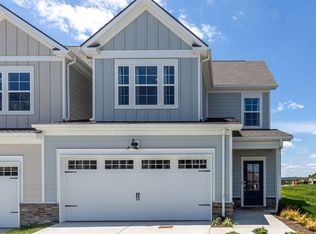Closed
Zestimate®
$399,900
1079 June Wilde Rdg LOT 16274, Spring Hill, TN 37174
3beds
2,046sqft
Townhouse, Residential, Condominium
Built in 2025
3,049.2 Square Feet Lot
$399,900 Zestimate®
$195/sqft
$2,262 Estimated rent
Home value
$399,900
$380,000 - $420,000
$2,262/mo
Zestimate® history
Loading...
Owner options
Explore your selling options
What's special
Welcome to the Fredericksburg—where cozy meets classy and every square foot is designed for real life, real laughs, and really good parties. Nestled in the heart of Spring Hill’s Harvest Point community, this two-story townhome is more than just a place to live—it’s your launchpad for family adventures, neighborhood cookouts, and spontaneous game nights that go way past bedtime. The main floor is an entertainer’s dream: an open-concept kitchen flows into the dining area and great room, so you’re never stuck cooking solo while the fun happens elsewhere. The walk-in pantry is ready for snack hoarding, and the powder room keeps guests from wandering upstairs. Whether it’s taco Tuesday with the neighbors or a birthday bash with bounce-house energy, this space flexes to fit your vibe. Upstairs, the primary suite is your personal retreat—big enough for a reading nook, yoga mat, or just some well-earned peace and quiet. Two additional bedrooms are perfect for kids, guests, or that cousin who always “just needs a place for the weekend.” The loft adds bonus space for a playroom, movie zone, or remote work setup, and the laundry room means no more hauling hampers down the stairs. Outside your front door, Harvest Point brings the community magic: splash in the pool, stroll the walking trails, or let the pups run wild at the dog park. With friendly faces, fun events, and a clubhouse that’s always buzzing, you’re not just buying a home—you’re joining a neighborhood that feels like family. This is the last phase in a great community so schedule your showing today!
Zillow last checked: 8 hours ago
Listing updated: October 09, 2025 at 08:18am
Listing Provided by:
Todd Paul Benne 629-702-0981,
Regent Realty
Bought with:
Eric Hedlund, 379352
Elam Real Estate
Source: RealTracs MLS as distributed by MLS GRID,MLS#: 3013756
Facts & features
Interior
Bedrooms & bathrooms
- Bedrooms: 3
- Bathrooms: 3
- Full bathrooms: 2
- 1/2 bathrooms: 1
Bedroom 1
- Area: 285 Square Feet
- Dimensions: 19x15
Bedroom 2
- Area: 132 Square Feet
- Dimensions: 12x11
Bedroom 3
- Area: 132 Square Feet
- Dimensions: 12x11
Den
- Area: 187 Square Feet
- Dimensions: 17x11
Dining room
- Area: 221 Square Feet
- Dimensions: 17x13
Kitchen
- Area: 208 Square Feet
- Dimensions: 16x13
Living room
- Area: 224 Square Feet
- Dimensions: 16x14
Heating
- Heat Pump
Cooling
- Central Air
Appliances
- Included: Electric Range, Dishwasher, Disposal
Features
- Flooring: Carpet, Laminate
- Basement: None
- Common walls with other units/homes: 2+ Common Walls
Interior area
- Total structure area: 2,046
- Total interior livable area: 2,046 sqft
- Finished area above ground: 2,046
Property
Parking
- Total spaces: 2
- Parking features: Garage Faces Front
- Attached garage spaces: 2
Features
- Levels: Two
- Stories: 2
Lot
- Size: 3,049 sqft
Details
- Special conditions: Standard
Construction
Type & style
- Home type: Townhouse
- Property subtype: Townhouse, Residential, Condominium
- Attached to another structure: Yes
Condition
- New construction: Yes
- Year built: 2025
Utilities & green energy
- Sewer: Public Sewer
- Water: Public
- Utilities for property: Water Available
Community & neighborhood
Location
- Region: Spring Hill
- Subdivision: Harvest Point Phase 16 2
HOA & financial
HOA
- Has HOA: Yes
- HOA fee: $225 monthly
Other
Other facts
- Available date: 10/10/2025
Price history
| Date | Event | Price |
|---|---|---|
| 10/9/2025 | Sold | $399,900-1.2%$195/sqft |
Source: | ||
| 6/17/2025 | Price change | $404,900-1.2%$198/sqft |
Source: | ||
| 1/22/2025 | Price change | $409,900-2.4%$200/sqft |
Source: | ||
| 11/2/2024 | Listed for sale | $419,900$205/sqft |
Source: | ||
| 10/16/2024 | Listing removed | $419,900$205/sqft |
Source: | ||
Public tax history
Tax history is unavailable.
Neighborhood: 37174
Nearby schools
GreatSchools rating
- 6/10Spring Hill Middle SchoolGrades: 5-8Distance: 0.8 mi
- 4/10Spring Hill High SchoolGrades: 9-12Distance: 1.4 mi
- 6/10Spring Hill Elementary SchoolGrades: PK-4Distance: 3 mi
Schools provided by the listing agent
- Elementary: Spring Hill Elementary
- Middle: Spring Station Middle School
- High: Spring Hill High School
Source: RealTracs MLS as distributed by MLS GRID. This data may not be complete. We recommend contacting the local school district to confirm school assignments for this home.
Get a cash offer in 3 minutes
Find out how much your home could sell for in as little as 3 minutes with a no-obligation cash offer.
Estimated market value
$399,900
Get a cash offer in 3 minutes
Find out how much your home could sell for in as little as 3 minutes with a no-obligation cash offer.
Estimated market value
$399,900
