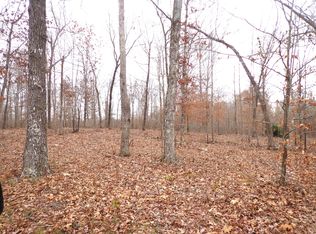Closed
$248,000
1079 Hillcrest Rd, Waverly, TN 37185
3beds
1,183sqft
Single Family Residence, Residential
Built in 1980
2.02 Acres Lot
$245,700 Zestimate®
$210/sqft
$1,445 Estimated rent
Home value
$245,700
Estimated sales range
Not available
$1,445/mo
Zestimate® history
Loading...
Owner options
Explore your selling options
What's special
An adorable home in a great location!! 3 BD 1.5 BA with new LVP flooring throughout, new paint, new stainless appliances, new cabinets, granite countertops, new interior doors, new roof, new windows, new well system, and new plumbing! A detached carport and storage shed add to the convenience this home offers. Located just minutes from Mason's Boat Dock and Turkey Creek Marina on the beautiful KY Lake/TN River!
Zillow last checked: 8 hours ago
Listing updated: July 20, 2025 at 09:17am
Listing Provided by:
Janel Mallard 931-209-0595,
Tennessee Property Group
Bought with:
Krista Ferrell, 379567
RE/MAX Choice Properties
Source: RealTracs MLS as distributed by MLS GRID,MLS#: 2888187
Facts & features
Interior
Bedrooms & bathrooms
- Bedrooms: 3
- Bathrooms: 2
- Full bathrooms: 1
- 1/2 bathrooms: 1
- Main level bedrooms: 3
Bedroom 1
- Area: 144 Square Feet
- Dimensions: 12x12
Bedroom 2
- Area: 144 Square Feet
- Dimensions: 12x12
Bedroom 3
- Area: 99 Square Feet
- Dimensions: 11x9
Dining room
- Area: 132 Square Feet
- Dimensions: 12x11
Kitchen
- Area: 96 Square Feet
- Dimensions: 12x8
Living room
- Area: 224 Square Feet
- Dimensions: 14x16
Heating
- Central, Electric
Cooling
- Central Air
Appliances
- Included: Gas Oven, Gas Range, Dishwasher, Microwave, Refrigerator, Stainless Steel Appliance(s)
- Laundry: Electric Dryer Hookup, Washer Hookup
Features
- Ceiling Fan(s), Open Floorplan, High Speed Internet
- Flooring: Laminate
- Basement: Crawl Space
- Has fireplace: No
Interior area
- Total structure area: 1,183
- Total interior livable area: 1,183 sqft
- Finished area above ground: 1,183
Property
Parking
- Total spaces: 1
- Parking features: Detached
- Carport spaces: 1
Features
- Levels: One
- Stories: 1
- Patio & porch: Deck
Lot
- Size: 2.02 Acres
Details
- Additional structures: Storage Building
- Parcel number: 028 02000 000
- Special conditions: Standard
Construction
Type & style
- Home type: SingleFamily
- Property subtype: Single Family Residence, Residential
Materials
- Brick
- Roof: Shingle
Condition
- New construction: No
- Year built: 1980
Utilities & green energy
- Sewer: Septic Tank
- Water: Well
- Utilities for property: Electricity Available
Community & neighborhood
Location
- Region: Waverly
- Subdivision: No
Price history
| Date | Event | Price |
|---|---|---|
| 7/18/2025 | Sold | $248,000-4.6%$210/sqft |
Source: | ||
| 6/26/2025 | Contingent | $259,900$220/sqft |
Source: | ||
| 6/7/2025 | Listed for sale | $259,900$220/sqft |
Source: | ||
| 5/25/2025 | Contingent | $259,900$220/sqft |
Source: | ||
| 5/23/2025 | Listed for sale | $259,900+239.7%$220/sqft |
Source: | ||
Public tax history
| Year | Property taxes | Tax assessment |
|---|---|---|
| 2024 | $751 | $40,825 |
| 2023 | $751 +50.3% | $40,825 +78.1% |
| 2022 | $500 | $22,925 |
Find assessor info on the county website
Neighborhood: 37185
Nearby schools
GreatSchools rating
- 4/10Waverly Jr High SchoolGrades: 4-8Distance: 6.8 mi
- 4/10Waverly Central High SchoolGrades: 9-12Distance: 7 mi
- 9/10Waverly Elementary SchoolGrades: PK-3Distance: 6.8 mi
Schools provided by the listing agent
- Elementary: Waverly Elementary
- Middle: Waverly Jr High School
- High: Waverly Central High School
Source: RealTracs MLS as distributed by MLS GRID. This data may not be complete. We recommend contacting the local school district to confirm school assignments for this home.

Get pre-qualified for a loan
At Zillow Home Loans, we can pre-qualify you in as little as 5 minutes with no impact to your credit score.An equal housing lender. NMLS #10287.
