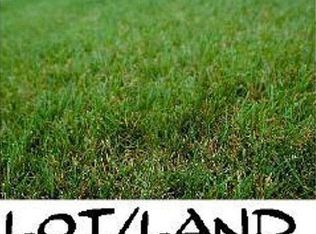Sold for $370,000 on 01/26/23
$370,000
1079 HADDEN POND Road, Waynesboro, GA 30830
4beds
2,277sqft
Single Family Residence
Built in 2022
-- sqft lot
$411,800 Zestimate®
$162/sqft
$1,872 Estimated rent
Home value
$411,800
$391,000 - $432,000
$1,872/mo
Zestimate® history
Loading...
Owner options
Explore your selling options
What's special
New construction without the wait! This custom-quality, craftsman-style brick home features space and character on the outer edge of the Ridge Pointe subdivision just outside of Waynesboro. The 2,277-square foot home offers open living spaces, stylish finishes and four bedrooms on a spacious 1.13-acre lot. The kitchen boasts custom cabinetry, tile backsplash, center island with butcherblock top and stainless steel appliances. The primary bedroom suite is situated on the main floor, with walk-in closet and en suite bathroom with garden tub & tile shower, his & hers vanities and generous cabinetry. Two spare bedrooms are located downstairs and a bonus bedroom/rec is located upstairs over the double garage. The front porch of the home overlooks a beautiful rural landscape.
Zillow last checked: 8 hours ago
Listing updated: December 29, 2024 at 01:23am
Listed by:
Anne Marie Kyzer 706-533-3307,
Mary Yelton Realty, Llc
Bought with:
Anne Marie Kyzer, 367595
Mary Yelton Realty, Llc
Source: Hive MLS,MLS#: 510543
Facts & features
Interior
Bedrooms & bathrooms
- Bedrooms: 4
- Bathrooms: 2
- Full bathrooms: 2
Primary bedroom
- Level: Main
- Dimensions: 16 x 15
Bedroom 2
- Level: Main
- Dimensions: 13 x 12
Bedroom 3
- Level: Main
- Dimensions: 13 x 12
Bonus room
- Level: Upper
- Dimensions: 20 x 12
Breakfast room
- Level: Main
- Dimensions: 12 x 10
Dining room
- Level: Main
- Dimensions: 13 x 12
Kitchen
- Level: Main
- Dimensions: 13 x 15
Living room
- Level: Main
- Dimensions: 20 x 15
Heating
- Electric
Cooling
- Central Air
Appliances
- Included: Built-In Electric Oven, Dishwasher, Electric Range, Electric Water Heater
Features
- Built-in Features, Eat-in Kitchen, Kitchen Island, Walk-In Closet(s)
- Flooring: Carpet, Ceramic Tile, Vinyl
- Has fireplace: No
Interior area
- Total structure area: 2,277
- Total interior livable area: 2,277 sqft
Property
Parking
- Parking features: Garage
- Has garage: Yes
Features
- Levels: One and One Half
- Patio & porch: Covered, Front Porch, Rear Porch
Lot
- Dimensions: 1.13 acres
- Features: Sprinklers In Front
Details
- Parcel number: 072 044
Construction
Type & style
- Home type: SingleFamily
- Property subtype: Single Family Residence
Materials
- Brick, HardiPlank Type
- Foundation: Slab
- Roof: Composition
Condition
- New Construction
- New construction: Yes
- Year built: 2022
Utilities & green energy
- Water: Well
Community & neighborhood
Community
- Community features: Street Lights
Location
- Region: Waynesboro
- Subdivision: Ridge Pointe
HOA & financial
HOA
- Has HOA: Yes
- HOA fee: $140 monthly
Other
Other facts
- Listing agreement: Exclusive Right To Sell
- Listing terms: VA Loan,Cash,Conventional,FHA
Price history
| Date | Event | Price |
|---|---|---|
| 1/26/2023 | Sold | $370,000-1.3%$162/sqft |
Source: | ||
| 12/20/2022 | Contingent | $375,000$165/sqft |
Source: | ||
| 12/20/2022 | Listed for sale | $375,000+2909.1%$165/sqft |
Source: | ||
| 3/5/2021 | Sold | $12,462-40.7%$5/sqft |
Source: | ||
| 3/3/2021 | Pending sale | $21,000$9/sqft |
Source: | ||
Public tax history
| Year | Property taxes | Tax assessment |
|---|---|---|
| 2024 | $2,886 -9.4% | $154,826 +3.8% |
| 2023 | $3,184 +1718.7% | $149,087 +1763.6% |
| 2022 | $175 -0.1% | $8,000 |
Find assessor info on the county website
Neighborhood: 30830
Nearby schools
GreatSchools rating
- NAWaynesboro Primary SchoolGrades: PK-2Distance: 3.3 mi
- 6/10Burke County Middle SchoolGrades: 6-8Distance: 3.1 mi
- 2/10Burke County High SchoolGrades: 9-12Distance: 3.1 mi
Schools provided by the listing agent
- Elementary: Waynesboro
- Middle: Burke County
- High: Burke County
Source: Hive MLS. This data may not be complete. We recommend contacting the local school district to confirm school assignments for this home.

Get pre-qualified for a loan
At Zillow Home Loans, we can pre-qualify you in as little as 5 minutes with no impact to your credit score.An equal housing lender. NMLS #10287.
