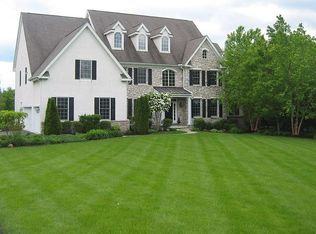Sold for $512,000 on 05/18/23
$512,000
1079 Forest Rd, West Chester, PA 19382
4beds
2,369sqft
Single Family Residence
Built in 1967
0.78 Acres Lot
$660,500 Zestimate®
$216/sqft
$3,702 Estimated rent
Home value
$660,500
$614,000 - $713,000
$3,702/mo
Zestimate® history
Loading...
Owner options
Explore your selling options
What's special
Great home in a fantastic neighborhood, five minutes outside of the West Chester Boro. Enter the front door into a spacious living room with hardwood floors, bay window and a wood burning fireplace with heavy stone surround. The living room opens nicely to the dining room which in turn opens to the large, eat in kitchen. The voluminous sunroom with soaring ceiling flows out of the kitchen, and there is an opening from the dining room into the sunroom as well. The sunroom has walls of windows overlooking the beautiful backyard. The second level has hardwood floors throughout and has four nice bedrooms, including a primary suite, and a hall bath. The lower level has a spacious family room with wood burning fireplace, a powder room, unfinished space with washer and dryer and utility sink, and access to the attached garage. The lower level is considered below grade in the public record, but it is hardly a basement with great windows and natural light. The yard is a beautiful three quarters of an acre and mostly level. Walk to the Delacey Soccer Fields and Radley Run Country Club! A quick drive into West Chester with all of its great restaurants and culture, and not much further to get to Longwood Gardens and Kennett Square in the opposite direction. All this and in West Chester School District! Come make it yours!!!
Zillow last checked: 10 hours ago
Listing updated: May 18, 2023 at 10:02am
Listed by:
James Wagner 484-301-0416,
Keller Williams Real Estate - West Chester
Bought with:
April Pancoast, RS0038244
Coldwell Banker Realty
Mattie Yacka, RS353481
Coldwell Banker Realty
Source: Bright MLS,MLS#: PACT2043252
Facts & features
Interior
Bedrooms & bathrooms
- Bedrooms: 4
- Bathrooms: 3
- Full bathrooms: 2
- 1/2 bathrooms: 1
Basement
- Area: 400
Heating
- Hot Water, Oil
Cooling
- Central Air, Ductless, Electric
Appliances
- Included: Electric Water Heater
Features
- Has basement: No
- Number of fireplaces: 2
Interior area
- Total structure area: 2,369
- Total interior livable area: 2,369 sqft
- Finished area above ground: 1,969
- Finished area below ground: 400
Property
Parking
- Total spaces: 8
- Parking features: Garage Door Opener, Attached, Driveway
- Attached garage spaces: 1
- Uncovered spaces: 7
Accessibility
- Accessibility features: None
Features
- Levels: Multi/Split,Three
- Stories: 3
- Pool features: None
Lot
- Size: 0.78 Acres
- Dimensions: appro x 250 x 150
Details
- Additional structures: Above Grade, Below Grade
- Parcel number: 5107 0039.1800
- Zoning: RESIDENTIAL
- Special conditions: Standard
Construction
Type & style
- Home type: SingleFamily
- Property subtype: Single Family Residence
Materials
- Block, Stone
- Foundation: Block
Condition
- New construction: No
- Year built: 1967
Utilities & green energy
- Sewer: On Site Septic
- Water: Well
Community & neighborhood
Location
- Region: West Chester
- Subdivision: None Available
- Municipality: EAST BRADFORD TWP
Other
Other facts
- Listing agreement: Exclusive Right To Sell
- Ownership: Fee Simple
Price history
| Date | Event | Price |
|---|---|---|
| 5/18/2023 | Sold | $512,000+7.8%$216/sqft |
Source: | ||
| 4/18/2023 | Pending sale | $475,000$201/sqft |
Source: | ||
| 4/12/2023 | Listed for sale | $475,000$201/sqft |
Source: | ||
Public tax history
| Year | Property taxes | Tax assessment |
|---|---|---|
| 2025 | $5,007 +2.1% | $167,470 |
| 2024 | $4,904 +1.9% | $167,470 |
| 2023 | $4,812 0% | $167,470 |
Find assessor info on the county website
Neighborhood: 19382
Nearby schools
GreatSchools rating
- 7/10Hillsdale El SchoolGrades: K-5Distance: 2.2 mi
- 5/10E N Peirce Middle SchoolGrades: 6-8Distance: 5 mi
- 8/10West Chester Henderson High SchoolGrades: 9-12Distance: 3.3 mi
Schools provided by the listing agent
- Elementary: Hillsdale
- Middle: Pierce
- High: Henderson
- District: West Chester Area
Source: Bright MLS. This data may not be complete. We recommend contacting the local school district to confirm school assignments for this home.

Get pre-qualified for a loan
At Zillow Home Loans, we can pre-qualify you in as little as 5 minutes with no impact to your credit score.An equal housing lender. NMLS #10287.
Sell for more on Zillow
Get a free Zillow Showcase℠ listing and you could sell for .
$660,500
2% more+ $13,210
With Zillow Showcase(estimated)
$673,710