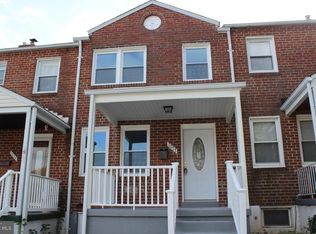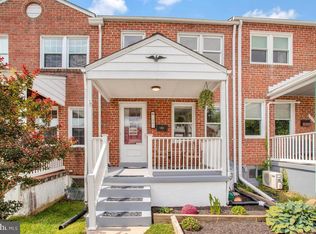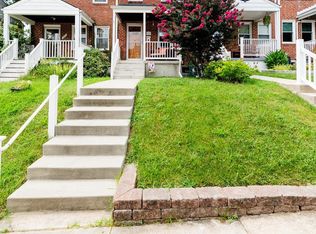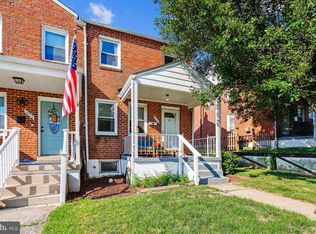Porch front 3 B/R,1 Bath house, L/R,D/R,Kitchen, basement and a backyard with rear parking.Close to schools,shopping,public transportation and major highways.
This property is off market, which means it's not currently listed for sale or rent on Zillow. This may be different from what's available on other websites or public sources.



