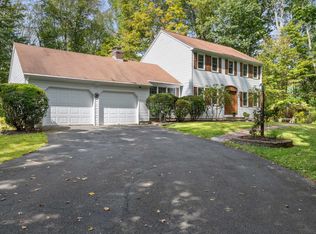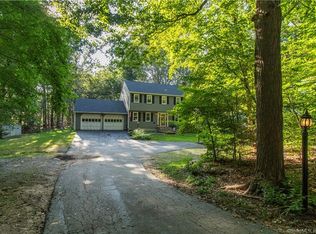Sold for $456,000 on 01/12/23
$456,000
1079 Durham Road, Madison, CT 06443
3beds
2,200sqft
Single Family Residence
Built in 1972
1.36 Acres Lot
$566,600 Zestimate®
$207/sqft
$3,771 Estimated rent
Home value
$566,600
$527,000 - $612,000
$3,771/mo
Zestimate® history
Loading...
Owner options
Explore your selling options
What's special
Beautifully landscaped split level with in-ground pool and flexible floor plan. Short distance to parks, shopping, schools, beaches and commuter routes. New to the market ~~ make your appointment today! Main heat source is propane. (Furnace in attic). Electric heat as back up if propane prices soar.
Zillow last checked: 8 hours ago
Listing updated: October 23, 2023 at 02:35pm
Listed by:
Pamela Kadamus 203-464-3050,
William Pitt Sotheby's Int'l 203-245-6700
Bought with:
Susan Santoro, RES.0601790
William Pitt Sotheby's Int'l
Source: Smart MLS,MLS#: 170537220
Facts & features
Interior
Bedrooms & bathrooms
- Bedrooms: 3
- Bathrooms: 3
- Full bathrooms: 2
- 1/2 bathrooms: 1
Primary bedroom
- Features: Full Bath
- Level: Upper
- Area: 195 Square Feet
- Dimensions: 15 x 13
Bedroom
- Level: Upper
- Area: 165 Square Feet
- Dimensions: 15 x 11
Bedroom
- Level: Upper
- Area: 110 Square Feet
- Dimensions: 10 x 11
Dining room
- Features: Bay/Bow Window
- Level: Main
- Area: 182 Square Feet
- Dimensions: 14 x 13
Family room
- Level: Lower
- Area: 425 Square Feet
- Dimensions: 25 x 17
Kitchen
- Level: Main
- Area: 264 Square Feet
- Dimensions: 24 x 11
Living room
- Features: Fireplace
- Level: Main
- Area: 312 Square Feet
- Dimensions: 24 x 13
Heating
- Forced Air, Electric, Propane
Cooling
- Central Air
Appliances
- Included: Oven/Range, Microwave, Refrigerator, Dishwasher, Washer, Dryer, Electric Water Heater
- Laundry: Lower Level
Features
- Doors: French Doors
- Basement: Partial,Unfinished
- Attic: Pull Down Stairs
- Number of fireplaces: 2
Interior area
- Total structure area: 2,200
- Total interior livable area: 2,200 sqft
- Finished area above ground: 2,200
Property
Parking
- Total spaces: 2
- Parking features: Attached, Private, Asphalt
- Attached garage spaces: 2
- Has uncovered spaces: Yes
Features
- Levels: Multi/Split
- Patio & porch: Deck
- Has private pool: Yes
- Pool features: In Ground
Lot
- Size: 1.36 Acres
- Features: Few Trees, Landscaped
Details
- Parcel number: 1160159
- Zoning: RU-1
Construction
Type & style
- Home type: SingleFamily
- Architectural style: Split Level
- Property subtype: Single Family Residence
Materials
- Wood Siding
- Foundation: Concrete Perimeter
- Roof: Asphalt
Condition
- New construction: No
- Year built: 1972
Utilities & green energy
- Sewer: Septic Tank
- Water: Well
- Utilities for property: Cable Available
Community & neighborhood
Community
- Community features: Health Club, Lake, Library, Medical Facilities, Park, Shopping/Mall
Location
- Region: Madison
Price history
| Date | Event | Price |
|---|---|---|
| 1/12/2023 | Sold | $456,000+1.3%$207/sqft |
Source: | ||
| 1/9/2023 | Contingent | $450,000$205/sqft |
Source: | ||
| 11/25/2022 | Listed for sale | $450,000+20%$205/sqft |
Source: | ||
| 7/7/2011 | Listing removed | $375,000$170/sqft |
Source: Prudential Connecticut Realty #M9127123 Report a problem | ||
| 4/26/2011 | Price change | $375,000-2.6%$170/sqft |
Source: Prudential Connecticut Realty #M9127123 Report a problem | ||
Public tax history
| Year | Property taxes | Tax assessment |
|---|---|---|
| 2025 | $7,530 +2% | $335,700 |
| 2024 | $7,385 +10.6% | $335,700 +50.7% |
| 2023 | $6,677 +1.9% | $222,800 |
Find assessor info on the county website
Neighborhood: 06443
Nearby schools
GreatSchools rating
- 10/10Kathleen H. Ryerson Elementary SchoolGrades: K-3Distance: 0.5 mi
- 9/10Walter C. Polson Upper Middle SchoolGrades: 6-8Distance: 3.6 mi
- 10/10Daniel Hand High SchoolGrades: 9-12Distance: 3.7 mi
Schools provided by the listing agent
- High: Daniel Hand
Source: Smart MLS. This data may not be complete. We recommend contacting the local school district to confirm school assignments for this home.

Get pre-qualified for a loan
At Zillow Home Loans, we can pre-qualify you in as little as 5 minutes with no impact to your credit score.An equal housing lender. NMLS #10287.
Sell for more on Zillow
Get a free Zillow Showcase℠ listing and you could sell for .
$566,600
2% more+ $11,332
With Zillow Showcase(estimated)
$577,932
