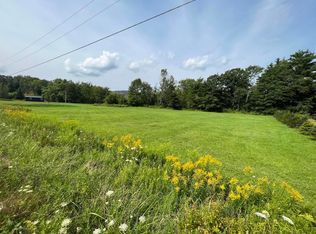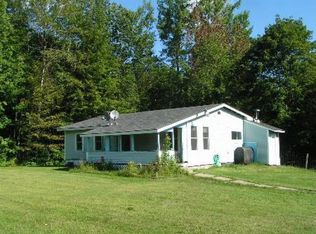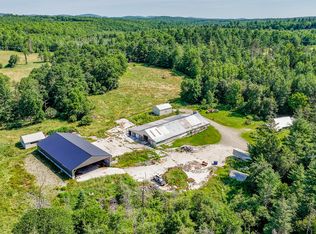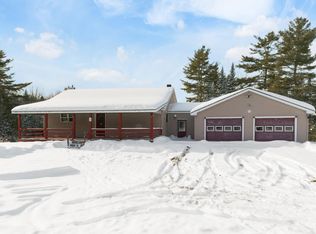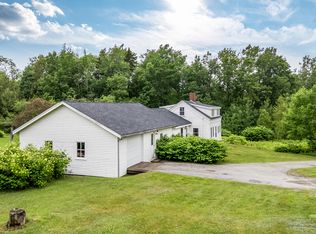Discover Your Maine Oasis at 1079 Belfast Road! Nestled amidst the serene beauty of Knox, Maine, this charming 2-story home offers a unique opportunity to create your dream retreat. Situated on 24 acres of land, including approximately12 to 15 acres of field, this property features waterfront on Marsh Stream which sits at the Headwaters as it meanders through Western Waldo County from the Frye Mountain State Lands. The home is being sold in as-is condition, providing a blank canvas for you to bring your ideas to life. This property offers two electrical entrances as it has been used as a two-family home in the past. Each floor of the home features 2 bedrooms and a full bathroom, offering ample space for comfortable living. The first floor also includes a kitchen, living room, laundry hookup, and an attached shed and basement below. Upstairs, you'll find a kitchenette and a private entrance, making it ideal for potential rental income or multi-generational living. The 24-acre property would be well suited for agricultural use, hunting, and simply enjoying the beautiful outdoors of Waldo County and sits on the Belfast Road, it is an easy commute to Belfast, Waterville and Bangor areas. Whether you're seeking a peaceful country escape, a versatile space for outdoor living, or a unique investment opportunity, this property offers endless potential. Schedule your private showing today and start envisioning your Maine dream home!
Active
$394,900
1079 Belfast Road, Knox, ME 04986
4beds
1,150sqft
Est.:
Single Family Residence
Built in 1880
24 Acres Lot
$-- Zestimate®
$343/sqft
$-- HOA
What's special
Private entranceSerene beautyWaterfront on marsh streamLaundry hookup
- 506 days |
- 879 |
- 31 |
Zillow last checked: 8 hours ago
Listing updated: December 12, 2025 at 11:50am
Listed by:
Coldwell Banker Plourde Real Estate
Source: Maine Listings,MLS#: 1604512
Tour with a local agent
Facts & features
Interior
Bedrooms & bathrooms
- Bedrooms: 4
- Bathrooms: 2
- Full bathrooms: 2
Primary bedroom
- Level: First
Bedroom 2
- Level: First
Bedroom 3
- Level: Second
Bedroom 4
- Level: Second
Kitchen
- Level: First
Living room
- Level: First
Other
- Level: Second
Heating
- Forced Air
Cooling
- None
Features
- Flooring: Carpet, Vinyl, Wood
- Basement: Bulkhead,Interior Entry
- Has fireplace: No
Interior area
- Total structure area: 1,150
- Total interior livable area: 1,150 sqft
- Finished area above ground: 1,150
- Finished area below ground: 0
Video & virtual tour
Property
Features
- Levels: Multi/Split
Lot
- Size: 24 Acres
Details
- Additional structures: Shed(s)
- Zoning: Residential
Construction
Type & style
- Home type: SingleFamily
- Architectural style: Other
- Property subtype: Single Family Residence
Materials
- Roof: Metal
Condition
- Year built: 1880
Utilities & green energy
- Electric: Circuit Breakers
- Sewer: Private Sewer, Septic Tank
- Water: Public, Well
Community & HOA
Location
- Region: Thorndike
Financial & listing details
- Price per square foot: $343/sqft
- Annual tax amount: $1,845
- Date on market: 9/20/2024
Estimated market value
Not available
Estimated sales range
Not available
Not available
Price history
Price history
| Date | Event | Price |
|---|---|---|
| 9/15/2025 | Price change | $394,900-8.1%$343/sqft |
Source: | ||
| 9/20/2024 | Listed for sale | $429,900$374/sqft |
Source: | ||
Public tax history
Public tax history
Tax history is unavailable.BuyAbility℠ payment
Est. payment
$2,337/mo
Principal & interest
$1844
Property taxes
$355
Home insurance
$138
Climate risks
Neighborhood: 04986
Nearby schools
GreatSchools rating
- 1/10Mt View Elementary SchoolGrades: K-5Distance: 4.9 mi
- 2/10Mt View Middle SchoolGrades: 6-8Distance: 4.9 mi
- 4/10Mt View High SchoolGrades: 9-12Distance: 4.9 mi
- Loading
- Loading
