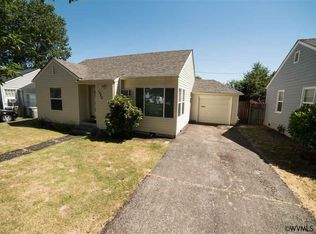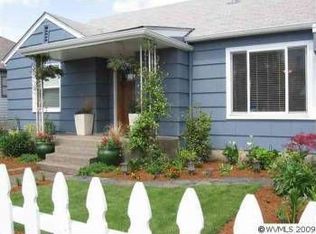Accepted Offer with Contingencies. Adorable Westside Cottage. Open, nice-sized Kitchen with separate room with additional counter space and storage. Multi-use bonus room and separate laundry. Nice-sized bedrooms. Many large windows for natural lighting. Nicely landscaped. Big back yard set up for outdoor entertaining with the covered and open patios, plenty of additional space for outdoor activities and a lovely vegetable garden. Garden and storage sheds. New roof (1/2020). Close to schools and historic downtown Albany.
This property is off market, which means it's not currently listed for sale or rent on Zillow. This may be different from what's available on other websites or public sources.

