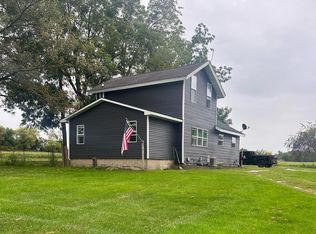WELCOME TO 10787 TASKER ROAD! THIS 3 BEDROOM, 2 FULL BATH RANCH HOME FEATURES AN OPEN LIVING AREA FLOOR PLAN AND A SPLIT BEDROOM LAYOUT. MASTER BEDROOM HAS ITS OWN PRIVATE BATH. CONVENIENT 1ST FLOOR LAUNDRY. ALL APPLIANCES REMAIN INCLUDING WASHER & DRYER. SELLER IS PROVIDING A ONE YEAR AMERICA'S PREFERRED HOME WARRANTY. AYERS WET BASEMENT SYSTEM INSTALLED AND A WHOLE HOUSE GENERATOR INCLUDED! NESTLED ON 1+ ACRES ON A PAVED ROAD.
This property is off market, which means it's not currently listed for sale or rent on Zillow. This may be different from what's available on other websites or public sources.
