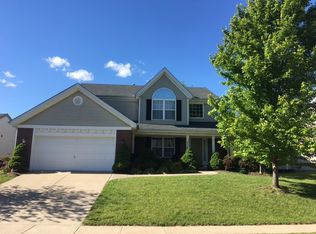Sold for $355,000
$355,000
10787 Stone Ridge Way, Harrison, OH 45030
3beds
1,435sqft
Condominium
Built in 2006
-- sqft lot
$359,400 Zestimate®
$247/sqft
$1,831 Estimated rent
Home value
$359,400
$327,000 - $395,000
$1,831/mo
Zestimate® history
Loading...
Owner options
Explore your selling options
What's special
Highly sought after 3-bedroom, 3-Full bath ranch-style condo! Effortless living in a stunningly updated home with an endless amount of space! The Master Suite features a ensuite bath and a spacious walk-in closet. Large living room flows into the bright eat-in kitchen with stainless steel appliances and a cozy breakfast room that opens onto a brand-new Trex deck, perfect for morning coffee or evening relaxation. The first-floor laundry adds convenience, while the finished lower level adds a total of 2,842 Sq Ft of living space and is an entertainer's dream, featuring a third bedroom, a cozy family room with a built-in wet bar, a media room and a versatile flex space perfect for an office, craft, or workout room. With plenty of storage throughout, this home meets all your need. Located in a desirable community, this property is a true gem. Don't miss the chance to call this home your own, schedule your showing today!
Zillow last checked: 8 hours ago
Listing updated: January 24, 2025 at 10:36am
Listed by:
Michelle McKenney 859-446-6453,
HHG Realty Services, LLC 859-444-0180,
Khadijah Brosky 859-391-1113,
HHG Realty Services, LLC
Bought with:
Seth Daugherty, 2020005590
Sibcy Cline, Inc.
Source: Cincy MLS,MLS#: 1827189 Originating MLS: Cincinnati Area Multiple Listing Service
Originating MLS: Cincinnati Area Multiple Listing Service

Facts & features
Interior
Bedrooms & bathrooms
- Bedrooms: 3
- Bathrooms: 3
- Full bathrooms: 3
Primary bedroom
- Features: Bath Adjoins, Walk-In Closet(s), Wall-to-Wall Carpet
- Level: First
- Area: 182
- Dimensions: 14 x 13
Bedroom 2
- Level: First
- Area: 154
- Dimensions: 14 x 11
Bedroom 3
- Level: Basement
- Area: 143
- Dimensions: 13 x 11
Bedroom 4
- Area: 0
- Dimensions: 0 x 0
Bedroom 5
- Area: 0
- Dimensions: 0 x 0
Primary bathroom
- Features: Shower, Double Vanity, Jetted Tub
Bathroom 1
- Features: Full
- Level: First
Bathroom 2
- Features: Full
- Level: First
Bathroom 3
- Features: Full
- Level: Basement
Dining room
- Area: 0
- Dimensions: 0 x 0
Family room
- Features: Wet Bar
- Area: 406
- Dimensions: 29 x 14
Kitchen
- Features: Pantry, Eat-in Kitchen, Wood Cabinets, Wood Floor
- Area: 143
- Dimensions: 13 x 11
Living room
- Features: Wall-to-Wall Carpet, Fireplace
- Area: 390
- Dimensions: 26 x 15
Office
- Area: 0
- Dimensions: 0 x 0
Heating
- Forced Air, Gas
Cooling
- Central Air
Appliances
- Included: Dishwasher, Microwave, Oven/Range, Refrigerator, Gas Water Heater
Features
- High Ceilings, Cathedral Ceiling(s), Ceiling Fan(s), Recessed Lighting
- Windows: Double Hung
- Basement: Full,Finished,Vinyl Floor
- Number of fireplaces: 1
- Fireplace features: Gas, Living Room
Interior area
- Total structure area: 1,435
- Total interior livable area: 1,435 sqft
Property
Parking
- Total spaces: 2
- Parking features: Garage - Attached
- Attached garage spaces: 2
Features
- Levels: One
- Stories: 1
- Patio & porch: Deck, Patio
Lot
- Size: 0.37 Acres
- Dimensions: 154 x 105 x 127 x 104
- Features: Less than .5 Acre
Details
- Parcel number: 5610020063700
- Zoning description: Residential
- Other equipment: Sump Pump
Construction
Type & style
- Home type: Condo
- Architectural style: Contemporary/Modern
- Property subtype: Condominium
Materials
- Brick
- Foundation: Concrete Perimeter
- Roof: Shingle
Condition
- New construction: No
- Year built: 2006
Utilities & green energy
- Electric: 220 Volts
- Gas: Natural
- Sewer: Public Sewer
- Water: Public
- Utilities for property: Cable Connected
Community & neighborhood
Security
- Security features: Smoke Alarm
Location
- Region: Harrison
- Subdivision: Edges Of Stone Ridge
HOA & financial
HOA
- Has HOA: Yes
- HOA fee: $175 monthly
- Services included: Community Landscaping
- Association name: Edges of Stone Ridge
Other
Other facts
- Listing terms: No Special Financing,Conventional
Price history
| Date | Event | Price |
|---|---|---|
| 1/24/2025 | Sold | $355,000-2.7%$247/sqft |
Source: | ||
| 1/3/2025 | Pending sale | $364,900$254/sqft |
Source: | ||
| 12/28/2024 | Listed for sale | $364,900+68.9%$254/sqft |
Source: | ||
| 4/22/2020 | Sold | $216,000-4%$151/sqft |
Source: | ||
| 3/23/2020 | Pending sale | $225,000$157/sqft |
Source: Irongate Inc., Realtors #1649294 Report a problem | ||
Public tax history
| Year | Property taxes | Tax assessment |
|---|---|---|
| 2024 | $3,051 -2.1% | $78,789 |
| 2023 | $3,115 -19.5% | $78,789 +4.2% |
| 2022 | $3,870 0% | $75,600 |
Find assessor info on the county website
Neighborhood: 45030
Nearby schools
GreatSchools rating
- 6/10Harrison Elementary SchoolGrades: K-5Distance: 1.1 mi
- 6/10Harrison Middle SchoolGrades: 6-8Distance: 1.8 mi
- 5/10William Henry Harrison High SchoolGrades: 9-12Distance: 1.7 mi
Get a cash offer in 3 minutes
Find out how much your home could sell for in as little as 3 minutes with a no-obligation cash offer.
Estimated market value
$359,400
