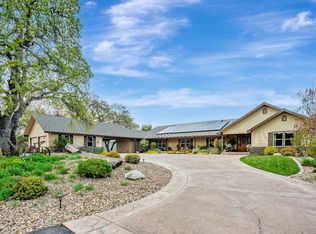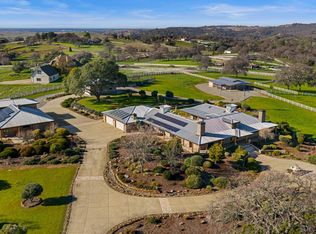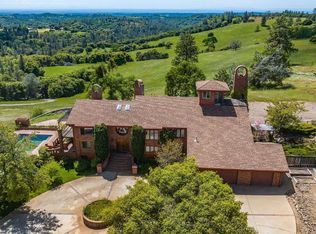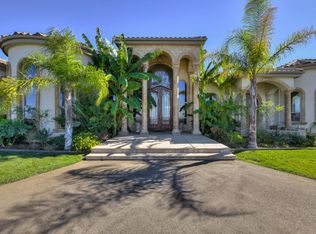Outstanding 24-acre Storybook Vineyard Estate located in the scenic Shenandoah Wine Valley, just minutes from downtown Plymouth. This beautifully appointed property features manicured vineyards, lush grounds, and a stately home designed for luxurious living and entertaining. The main level includes a grand entry with soaring ceilings, formal dining, office, and spacious primary suite. The remodeled gourmet kitchen offers high-end finishes, a center island, and views of the rolling vineyard hills. Step outside and you'll discover an entertainer's dream backyard, with an expansive patio, built-in BBQ and pizza oven, sparkling pool, and waterfall feature. The detached Di Stasio tasting room is a true gem, with a striking white stone accent wall, abundant natural light, and a picture window that perfectly frames the vineyard beyond. A separate catering-style kitchen nearby makes it effortless to host events and tastings in style. Additional highlights include a wine cave, large outbuildings, a seasonal creek, and potential for wine production, private events, or future expansion. This exceptional estate offers a luxurious foothill lifestyle with income-producing potential, legacy value, and wine country charm. Further amenity and equipment list available upon request.
Active
$4,400,000
10786 Shenandoah Rd, Plymouth, CA 95669
4beds
5,290sqft
Est.:
Single Family Residence
Built in 1996
24.61 Acres Lot
$-- Zestimate®
$832/sqft
$-- HOA
What's special
Sparkling poolStately homeWaterfall featureRemodeled gourmet kitchenAbundant natural lightSeasonal creekLush grounds
- 196 days |
- 416 |
- 13 |
Zillow last checked: 8 hours ago
Listing updated: August 06, 2025 at 02:28pm
Listed by:
Kristina Agustin DRE #01393347 530-306-8383,
Vista Sotheby's International Realty
Source: MetroList Services of CA,MLS#: 225089987Originating MLS: MetroList Services, Inc.
Tour with a local agent
Facts & features
Interior
Bedrooms & bathrooms
- Bedrooms: 4
- Bathrooms: 4
- Full bathrooms: 4
Rooms
- Room types: Loft, Master Bathroom, Dining Room, Family Room, Storage, Home Theater, Wine Storage Area, Library
Primary bedroom
- Features: Ground Floor, Sitting Area
Primary bathroom
- Features: Closet, Shower Stall(s), Soaking Tub, Granite Counters, Window
Dining room
- Features: Formal Room, Bar, Space in Kitchen, Formal Area
Kitchen
- Features: Pantry Closet, Skylight(s), Island w/Sink
Heating
- Propane, Central, Fireplace Insert, Fireplace(s)
Cooling
- Ceiling Fan(s), Central Air, Multi Units
Appliances
- Included: Built-In Refrigerator, Trash Compactor, Dishwasher, Disposal, Double Oven
- Laundry: Cabinets, Sink, Space For Frzr/Refr, In Basement, Inside Room
Features
- Flooring: Tile, Wood
- Windows: Skylight(s)
- Basement: Laundry
- Number of fireplaces: 2
- Fireplace features: Insert, Living Room, Master Bedroom, Gas
Interior area
- Total interior livable area: 5,290 sqft
Property
Parking
- Total spaces: 2
- Parking features: 24'+ Deep Garage, Attached, Covered, Garage Door Opener, Interior Access, Gated, Driveway
- Attached garage spaces: 2
- Has uncovered spaces: Yes
Features
- Stories: 3
- Exterior features: Balcony, Outdoor Grill, Outdoor Kitchen
- Has private pool: Yes
- Pool features: In Ground, Salt Water
- Fencing: Metal,Cross Fenced,Wire,Fenced,Gated Driveway/Sidewalks
Lot
- Size: 24.61 Acres
- Features: Auto Sprinkler F&R, Garden, Landscape Back, Landscape Front
Details
- Additional structures: Barn(s), Cave(s), Workshop, Outbuilding, Other
- Parcel number: 007070065000
- Zoning description: A
- Special conditions: Standard
- Other equipment: Water Filter System
Construction
Type & style
- Home type: SingleFamily
- Architectural style: Traditional
- Property subtype: Single Family Residence
Materials
- Stone, Stucco, Wood
- Foundation: Concrete
- Roof: Tile
Condition
- Year built: 1996
Utilities & green energy
- Sewer: Septic Connected
- Water: Well
- Utilities for property: Electric, Internet Available, Propane Tank Leased, Solar
Green energy
- Energy generation: Solar
Community & HOA
Location
- Region: Plymouth
Financial & listing details
- Price per square foot: $832/sqft
- Tax assessed value: $2,012,376
- Annual tax amount: $20,509
- Price range: $4.4M - $4.4M
- Date on market: 7/11/2025
- Road surface type: Chip And Seal, Gravel
Estimated market value
Not available
Estimated sales range
Not available
$5,534/mo
Price history
Price history
| Date | Event | Price |
|---|---|---|
| 7/11/2025 | Listed for sale | $4,400,000-26.5%$832/sqft |
Source: MetroList Services of CA #225089987 Report a problem | ||
| 6/24/2025 | Listing removed | -- |
Source: MetroList Services of CA #223094402 Report a problem | ||
| 4/24/2024 | Price change | $5,990,000-6.4%$1,132/sqft |
Source: MetroList Services of CA #223094402 Report a problem | ||
| 11/1/2023 | Listed for sale | $6,400,000$1,210/sqft |
Source: MetroList Services of CA #223094402 Report a problem | ||
Public tax history
Public tax history
| Year | Property taxes | Tax assessment |
|---|---|---|
| 2021 | $20,509 +1% | $2,012,376 +1% |
| 2020 | $20,313 +7.8% | $1,991,742 +7.9% |
| 2019 | $18,839 +2% | $1,846,709 +2% |
Find assessor info on the county website
BuyAbility℠ payment
Est. payment
$27,047/mo
Principal & interest
$21804
Property taxes
$3703
Home insurance
$1540
Climate risks
Neighborhood: 95669
Nearby schools
GreatSchools rating
- 4/10Plymouth Elementary SchoolGrades: K-6Distance: 3 mi
- 3/10Ione Junior High SchoolGrades: 6-8Distance: 11.5 mi
- 9/10Amador High SchoolGrades: 9-12Distance: 8.2 mi



