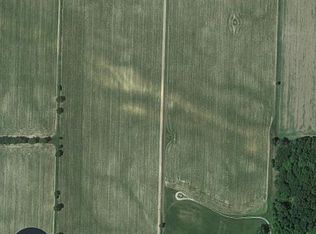Priced to sell, this well maintained 3 bedroom country home on 4 acres, owned since 1999, awaits the new hobby farmer, FFA enthusiast, or industrious mechanic. Outbuildings include a heated 24x32 workshop/maintenance garage with metal roof & oil change pit, 50x80 barn with metal roof & hay loft, tractor barn with metal roof, a chicken coop and a bonus 26x28 camp/guest quarters! This spacious open floor plan is great for family gatherings, and the camp is a perfect getaway, just steps away! Sellers have enjoyed this home, and have kept it nicely maintained.
This property is off market, which means it's not currently listed for sale or rent on Zillow. This may be different from what's available on other websites or public sources.
