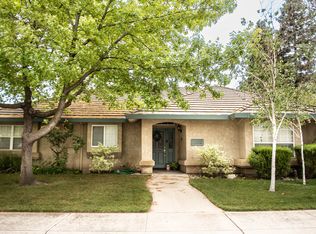Gorgeous Four Bedroom Home with Three Car Garage/ Granite Counters/ New Paint and Flooring
Beautiful four bedroom home with three full baths and a three car garage. New paint and carpet throughout. Granite counters in kitchen and a large island with space for dining. Formal dining in living room. Separate family room with gas fireplace. Full downstairs bedroom and bathroom. Spacious laundry room downstairs. Huge upstairs loft. Primary bedroom has two large closets, dual sinks, tub and stall shower. Owner provides lawn service for the front yard. Tenants pay all utilities. Sorry, no pets. One year lease.
For information on showings and applications, contact College Real Estate, Inc., or visit our website.
Application fee is $50.00 per adult. Applications can be downloaded from our website and can be submitted for any available unit by faxing the application to our office.. The application fee will be collected after we verify that that application has been completed and signed.
From Eight Mile Rd, turn South on Davis Rd and west on Waterbury, immediate left on Dover, Property is on the corner of Dover and Savoy.
One year lease
Tenants pay all utilities
Owner provides yard maintenance for the front yard
Managed by licensed agent, College Real Estate, Inc, DRE#02055334
House for rent
$3,000/mo
10785 Savoy Cir, Stockton, CA 95209
4beds
3,092sqft
Price is base rent and doesn't include required fees.
Single family residence
Available now
No pets
Central air, ceiling fan
Hookups laundry
Attached garage parking
Forced air
What's special
Gas fireplaceThree car garageDownstairs bedroom and bathroomNew paint and carpetSeparate family roomGranite countersTub and stall shower
- 43 days
- on Zillow |
- -- |
- -- |
Travel times
Facts & features
Interior
Bedrooms & bathrooms
- Bedrooms: 4
- Bathrooms: 3
- Full bathrooms: 3
Heating
- Forced Air
Cooling
- Central Air, Ceiling Fan
Appliances
- Included: Dishwasher, Microwave, Oven, Refrigerator, WD Hookup
- Laundry: Hookups
Features
- Ceiling Fan(s), WD Hookup
- Flooring: Carpet, Tile
Interior area
- Total interior livable area: 3,092 sqft
Property
Parking
- Parking features: Attached, Garage
- Has attached garage: Yes
- Details: Contact manager
Features
- Exterior features: Dual Pane windows, Granite Counters, Heating system: Forced Air, Lawn, New paint, No Utilities included in rent
Details
- Parcel number: 070500050000
Construction
Type & style
- Home type: SingleFamily
- Property subtype: Single Family Residence
Community & HOA
Location
- Region: Stockton
Financial & listing details
- Lease term: 1 Year
Price history
| Date | Event | Price |
|---|---|---|
| 5/19/2025 | Price change | $3,000-6.3%$1/sqft |
Source: Zillow Rentals | ||
| 4/8/2025 | Listed for rent | $3,200$1/sqft |
Source: Zillow Rentals | ||
| 7/19/2010 | Sold | $267,891-51.8%$87/sqft |
Source: Public Record | ||
| 10/21/2005 | Sold | $555,500$180/sqft |
Source: Public Record | ||
![[object Object]](https://photos.zillowstatic.com/fp/085a4590a79c21793c1efba0e272b1fd-p_i.jpg)
