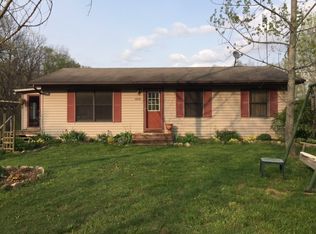Sold for $196,000
$196,000
10785 Moscow Rd, Jonesville, MI 49250
4beds
2,020sqft
Single Family Residence
Built in 1926
2.74 Acres Lot
$209,400 Zestimate®
$97/sqft
$2,007 Estimated rent
Home value
$209,400
Estimated sales range
Not available
$2,007/mo
Zestimate® history
Loading...
Owner options
Explore your selling options
What's special
Country living at its finest. Enjoy this 4BR/ 1.5BA and 2020 sf of living space, nestled on 2.74 acres. Attached garage, with a 30 x 40 pole building & an additional workshop area, and garden area. This home has a new steel roof in 2024, freshly painted on the inside & outside, and new laminate in the kitchen, dining, entry, and family room areas . The country setting has lots of wildlife, including deer, turkey, and rabbits. It is nestled on a hill with no close neighbors, surrounded by pines, maple, 2 apple trees, a pear tree, and black walnut. The living room has an original stone fireplace with knotty pine throughout. There is an extra room to be used as a family room. Main floor laundry, 2 bedrooms, 1.5 baths on the main floor and 2 more bedrooms upstairs. The 30 x 40 pole barn has 2 overhead garage doors, a sliding door, and a side entrance. Lots of space for storage. The workshop area has more space, along with a prior chicken coop & goat area and there is a garden area next to it. Partially fenced for animals. Located just off US 12 for easy commute to work.
Zillow last checked: 8 hours ago
Listing updated: June 02, 2025 at 01:50pm
Listed by:
Amy Simpkins 517-270-2016,
Goedert Real Estate - Adr
Bought with:
Kellie Garrett, 6502432388
Oasis Realty
Source: MiRealSource,MLS#: 50164411 Originating MLS: Lenawee County Association of REALTORS
Originating MLS: Lenawee County Association of REALTORS
Facts & features
Interior
Bedrooms & bathrooms
- Bedrooms: 4
- Bathrooms: 2
- Full bathrooms: 1
- 1/2 bathrooms: 1
- Main level bathrooms: 1
- Main level bedrooms: 2
Bedroom 1
- Features: Wood
- Level: Main
- Area: 209
- Dimensions: 19 x 11
Bedroom 2
- Features: Laminate
- Level: Main
- Area: 121
- Dimensions: 11 x 11
Bedroom 3
- Features: Carpet
- Level: Upper
- Area: 320
- Dimensions: 20 x 16
Bedroom 4
- Features: Vinyl
- Level: Upper
- Area: 110
- Dimensions: 10 x 11
Bathroom 1
- Features: Vinyl
- Level: Main
- Area: 40
- Dimensions: 5 x 8
Dining room
- Features: Laminate
- Level: Main
- Area: 120
- Dimensions: 15 x 8
Family room
- Features: Laminate
- Level: Main
- Area: 160
- Dimensions: 16 x 10
Kitchen
- Features: Laminate
- Level: Main
- Area: 120
- Dimensions: 12 x 10
Living room
- Features: Wood
- Level: Main
- Area: 280
- Dimensions: 20 x 14
Heating
- Forced Air, Propane
Cooling
- Ceiling Fan(s)
Appliances
- Included: Dryer, Microwave, Range/Oven, Refrigerator, Washer, Water Heater
- Laundry: Main Level
Features
- Walk-In Closet(s)
- Flooring: Hardwood, Wood, Laminate, Carpet, Vinyl
- Windows: Window Treatments
- Basement: MI Basement,Exterior Entry,Interior Entry,Michigan Basement
- Number of fireplaces: 1
- Fireplace features: Living Room, Natural Fireplace
Interior area
- Total structure area: 2,164
- Total interior livable area: 2,020 sqft
- Finished area above ground: 2,020
- Finished area below ground: 0
Property
Parking
- Total spaces: 3
- Parking features: 3 or More Spaces, Garage, Attached
- Attached garage spaces: 1.5
Features
- Levels: Two
- Stories: 2
- Patio & porch: Porch
- Exterior features: Garden
- Waterfront features: None
- Body of water: none
- Frontage type: Road
- Frontage length: 141
Lot
- Size: 2.74 Acres
- Features: Deep Lot - 150+ Ft., Large Lot - 65+ Ft., Rural, Irregular Lot, Rolling/Hilly, Wooded
Details
- Additional structures: Pole Barn, Garage(s), Workshop
- Parcel number: 03 011 100 012 11 5 2
- Zoning description: Residential
- Special conditions: Private
Construction
Type & style
- Home type: SingleFamily
- Architectural style: Traditional
- Property subtype: Single Family Residence
Materials
- Stone, Wood Siding
Condition
- Year built: 1926
Utilities & green energy
- Sewer: Septic Tank
- Water: Private Well
Community & neighborhood
Location
- Region: Jonesville
- Subdivision: None
Other
Other facts
- Listing agreement: Exclusive Right To Sell
- Listing terms: Cash,Conventional,FHA,VA Loan,USDA Loan,MIStateHsDevAuthority
- Road surface type: Paved
Price history
| Date | Event | Price |
|---|---|---|
| 5/30/2025 | Sold | $196,000-2%$97/sqft |
Source: | ||
| 3/23/2025 | Contingent | $199,900$99/sqft |
Source: | ||
| 3/6/2025 | Price change | $199,900-9.1%$99/sqft |
Source: | ||
| 1/16/2025 | Price change | $220,000-6.3%$109/sqft |
Source: | ||
| 1/12/2025 | Listed for sale | $234,900$116/sqft |
Source: | ||
Public tax history
| Year | Property taxes | Tax assessment |
|---|---|---|
| 2024 | $1,343 +4.9% | $96,700 +6.6% |
| 2023 | $1,280 | $90,700 +15.7% |
| 2022 | -- | $78,400 +3.8% |
Find assessor info on the county website
Neighborhood: 49250
Nearby schools
GreatSchools rating
- 7/10Williams Elementary SchoolGrades: PK-5Distance: 9.1 mi
- 4/10Jonesville Middle SchoolGrades: 6-8Distance: 9 mi
- 8/10Jonesville High SchoolGrades: 9-12Distance: 9 mi
Schools provided by the listing agent
- District: Jonesville Community Schools
Source: MiRealSource. This data may not be complete. We recommend contacting the local school district to confirm school assignments for this home.
Get pre-qualified for a loan
At Zillow Home Loans, we can pre-qualify you in as little as 5 minutes with no impact to your credit score.An equal housing lender. NMLS #10287.
Sell for more on Zillow
Get a Zillow Showcase℠ listing at no additional cost and you could sell for .
$209,400
2% more+$4,188
With Zillow Showcase(estimated)$213,588
