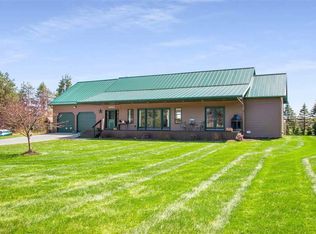Sold
$285,000
10785 E Spencer Rd, Crystal, MI 48818
3beds
2,920sqft
Single Family Residence
Built in 1997
5.1 Acres Lot
$288,300 Zestimate®
$98/sqft
$2,547 Estimated rent
Home value
$288,300
$239,000 - $349,000
$2,547/mo
Zestimate® history
Loading...
Owner options
Explore your selling options
What's special
Welcome to this charming home nestled on over 5 acres of serene countryside. Perfectly situated for those seeking tranquility, this property offers the best of both worlds, quiet country living with easy access to nearby amenities, including Crystal Lake. Inside, you'll find a spacious open concept featuring a cozy living room with handmade barnwood beams. Upstairs has two large bedrooms with a hallway leading to your own personal deck. The basement layout is perfect for teens or adults relaxation. The bonus is the wood heated 56x70 garage that has an electric hoist, work benches and plenty of space for all your needs. Attached is an anex storage barn as well. Enjoy the relaxing beauty of the pond with outdoor seating. This home is a must see! Call today!
Zillow last checked: 8 hours ago
Listing updated: July 31, 2025 at 10:16am
Listed by:
Stacey Peterman 989-235-8989,
Ensley Real Estate,
Nathan Jones 989-763-0795,
Ensley Real Estate
Bought with:
Britni Houghton
Source: MichRIC,MLS#: 25004340
Facts & features
Interior
Bedrooms & bathrooms
- Bedrooms: 3
- Bathrooms: 2
- Full bathrooms: 2
Heating
- Forced Air, Wood
Cooling
- Central Air
Appliances
- Included: Built-In Gas Oven, Dishwasher, Microwave, Refrigerator, Water Softener Owned
- Laundry: In Bathroom, Main Level
Features
- Ceiling Fan(s), Eat-in Kitchen, Pantry
- Flooring: Carpet, Wood
- Windows: Skylight(s), Screens, Insulated Windows, Bay/Bow, Window Treatments
- Basement: Daylight,Walk-Out Access
- Has fireplace: No
Interior area
- Total structure area: 1,394
- Total interior livable area: 2,920 sqft
- Finished area below ground: 0
Property
Parking
- Total spaces: 2
- Parking features: Garage Faces Side, Detached
- Garage spaces: 2
Features
- Stories: 2
- Exterior features: Balcony
- Waterfront features: Pond
Lot
- Size: 5.10 Acres
- Dimensions: 236 feet x 941.34 feet
- Features: Level, Wooded, Shrubs/Hedges
Details
- Additional structures: Shed(s), Pole Barn
- Parcel number: 00500200410
- Zoning description: Residential
Construction
Type & style
- Home type: SingleFamily
- Architectural style: Traditional
- Property subtype: Single Family Residence
Materials
- Vinyl Siding
- Roof: Shingle
Condition
- New construction: No
- Year built: 1997
Utilities & green energy
- Sewer: Septic Tank
- Water: Well
- Utilities for property: Phone Connected, Cable Connected
Community & neighborhood
Location
- Region: Crystal
Other
Other facts
- Listing terms: Cash,FHA,VA Loan,USDA Loan,Conventional
Price history
| Date | Event | Price |
|---|---|---|
| 7/31/2025 | Sold | $285,000-4.7%$98/sqft |
Source: | ||
| 6/26/2025 | Pending sale | $299,000$102/sqft |
Source: | ||
| 4/8/2025 | Price change | $299,000-6.3%$102/sqft |
Source: | ||
| 2/6/2025 | Listed for sale | $319,000$109/sqft |
Source: | ||
Public tax history
| Year | Property taxes | Tax assessment |
|---|---|---|
| 2025 | $1,945 -0.7% | $136,900 +8.7% |
| 2024 | $1,958 | $126,000 |
| 2023 | -- | -- |
Find assessor info on the county website
Neighborhood: 48818
Nearby schools
GreatSchools rating
- 3/10Carson City-Crystal Middle SchoolGrades: 4-8Distance: 7.5 mi
- 6/10Carson City-Crystal High SchoolGrades: 9-12Distance: 7.5 mi
- 6/10Carson City Elementary SchoolGrades: PK-3Distance: 8 mi
Schools provided by the listing agent
- Elementary: Carson City Elementary School
- Middle: Carson City - Crystal Upper Elementary & Middle School
- High: Carson City - Crystal High School
Source: MichRIC. This data may not be complete. We recommend contacting the local school district to confirm school assignments for this home.
Get pre-qualified for a loan
At Zillow Home Loans, we can pre-qualify you in as little as 5 minutes with no impact to your credit score.An equal housing lender. NMLS #10287.
Sell for more on Zillow
Get a Zillow Showcase℠ listing at no additional cost and you could sell for .
$288,300
2% more+$5,766
With Zillow Showcase(estimated)$294,066
