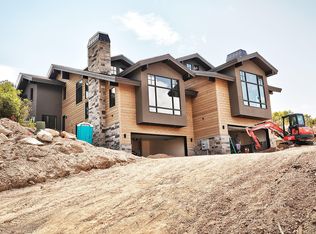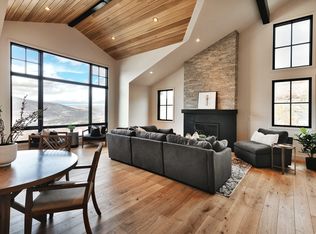Sold
Price Unknown
10784 N Hideout Trl, Hideout, UT 84036
4beds
3,716sqft
Residential, Condominium
Built in 2020
-- sqft lot
$1,968,700 Zestimate®
$--/sqft
$5,459 Estimated rent
Home value
$1,968,700
$1.83M - $2.13M
$5,459/mo
Zestimate® history
Loading...
Owner options
Explore your selling options
What's special
Natural light streams through the expansive glass walls, seamlessly bringing the lakeside and mountain scenery into the main floor's open-plan living and dining area. Crafted with meticulous attention to detail by local builder Michael Sapp, this contemporary mountain residence offers not only a stunning backdrop but also a thoughtfully designed floor plan for added comfort. The residence boasts four spacious bedrooms, each with its own luxurious bathroom, prioritizing privacy. The owner's suite serves as a tranquil sanctuary, featuring a spa-like bathroom with heated flooring, an indulgent soaker tub, and two closets. For added luxury, a plush theater room enhances the overall living experience. Venturing outside onto one of the two patios allows residents to relish the crisp mountain nights while enjoying panoramic views of Deer Valley and Jordanelle Reservoir, a constant reminder that the ski slopes of Park City and Deer Valley are just a short 15-minute drive away.
Zillow last checked: 8 hours ago
Listing updated: August 28, 2024 at 09:34pm
Listed by:
Mathew Stouffer 435-640-7308,
Bureau Real Estate,
Michael Burchard 805-570-0699,
Bureau Real Estate
Bought with:
Jillene Cahill, 5487913-AB00
Summit Sotheby's International Realty (545 Main)
Kambrin Thorne, 9573238-SA00
Summit Sotheby's International Realty (545 Main)
Source: PCBR,MLS#: 12304150
Facts & features
Interior
Bedrooms & bathrooms
- Bedrooms: 4
- Bathrooms: 5
- Full bathrooms: 2
- 3/4 bathrooms: 2
- 1/2 bathrooms: 1
Heating
- Fireplace(s), Forced Air, Natural Gas
Cooling
- Central Air
Appliances
- Included: Dishwasher, Disposal, Electric Range, Microwave, Oven, Refrigerator, Washer, Water Softener Owned
- Laundry: Washer Hookup, Electric Dryer Hookup
Features
- Ceiling Fan(s), High Ceilings, Kitchen Island, Main Level Master Bedroom, Pantry, Vaulted Ceiling(s), Breakfast Bar
- Flooring: Carpet, Tile, Wood
- Number of fireplaces: 1
- Fireplace features: Gas
Interior area
- Total structure area: 3,716
- Total interior livable area: 3,716 sqft
Property
Parking
- Total spaces: 2
- Parking features: Garage Door Opener
- Garage spaces: 2
Features
- Exterior features: Drip Irrigation
- Has view: Yes
- View description: Golf Course, Lake, Mountain(s), Ski Area, Trees/Woods, Valley
- Has water view: Yes
- Water view: Lake
Lot
- Size: 3,049 sqft
- Features: Gentle Sloping, PUD - Planned Unit Development
Details
- Additional structures: None
- Parcel number: 0000203117
- Other equipment: Appliances, Audio System
Construction
Type & style
- Home type: Condo
- Architectural style: Contemporary
- Property subtype: Residential, Condominium
Materials
- Stone, Stucco, Wood Siding
- Foundation: Concrete Perimeter
- Roof: Asphalt,Shingle
Condition
- New construction: No
- Year built: 2020
Utilities & green energy
- Sewer: Public Sewer
- Water: Public
- Utilities for property: Cable Available, Electricity Connected, High Speed Internet Available, Natural Gas Connected
Community & neighborhood
Location
- Region: Hideout
- Subdivision: Overlook Village
HOA & financial
HOA
- Has HOA: Yes
- HOA fee: $823 monthly
- Services included: Internet, Maintenance Structure, Maintenance Grounds, Management Fees, Snow Removal
- Association phone: 435-940-1020
Other
Other facts
- Listing terms: Cash,Conventional
- Road surface type: Paved
Price history
Price history is unavailable.
Public tax history
| Year | Property taxes | Tax assessment |
|---|---|---|
| 2024 | $8,780 +7.5% | $965,621 +7.6% |
| 2023 | $8,172 +10.9% | $897,775 +22.5% |
| 2022 | $7,367 -10.5% | $732,775 +11.5% |
Find assessor info on the county website
Neighborhood: Hideout
Nearby schools
GreatSchools rating
- 6/10J.R. Smith SchoolGrades: PK-5Distance: 8.5 mi
- 7/10Rocky Mountain Middle SchoolGrades: 6-8Distance: 9.9 mi
- 7/10Wasatch High SchoolGrades: 9-12Distance: 9.8 mi
Sell for more on Zillow
Get a free Zillow Showcase℠ listing and you could sell for .
$1,968,700
2% more+ $39,374
With Zillow Showcase(estimated)
$2,008,074
