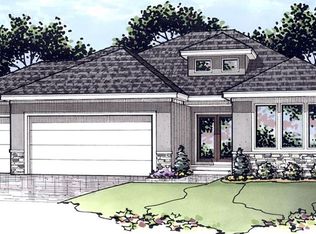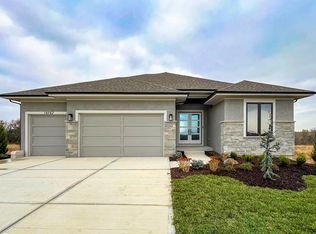Sold
Price Unknown
10783 S Shady Bend Rd, Olathe, KS 66061
4beds
3,248sqft
Single Family Residence
Built in 2025
9,406 Square Feet Lot
$873,100 Zestimate®
$--/sqft
$3,910 Estimated rent
Home value
$873,100
$812,000 - $934,000
$3,910/mo
Zestimate® history
Loading...
Owner options
Explore your selling options
What's special
JS Robinson's award-winning reverse plan - The Avala - MOVE IN READY - on a maintenance-provided walkout lot! With almost 1900 sqft on the main level, this expansive home has upgrades and high-quality finishes throughout. Double front doors lead you into the foyer and great room with vaulted ceilings, fireplace with tile to the ceiling. The gourmet kitchen is thoughtfully designed with a large center island, painted cabinets and a nice walk-in pantry perfect for prep and hosting. Spacious primary suite is tucked away on the main level with double vanities, shower with bench, generous walk-in closet with direct access to laundry room. Second room on main level could serve as bedroom or office space. Walkout lower level features a large family room with wet bar, two additional bedrooms, jack and jill bathroom, game room space and plenty of unfinished storage area. Selections can still be made to personalize this home with your touches. Villas at Hidden Lake in Cedar Creek is the newest maintenance provided community and neighborhood amenities include three pools, pickle ball/tennis courts, a 65 acre fishing and sailing lake, clubhouse with basketball court and exercise room, trails and more!
Zillow last checked: 8 hours ago
Listing updated: November 18, 2025 at 08:29am
Listing Provided by:
Carrie Hyer 913-208-4740,
Cedar Creek Realty LLC,
Kate Harness 913-530-5493,
Cedar Creek Realty LLC
Bought with:
Tara Blaufuss, SP00217989
RE/MAX Realty Suburban Inc
Source: Heartland MLS as distributed by MLS GRID,MLS#: 2530091
Facts & features
Interior
Bedrooms & bathrooms
- Bedrooms: 4
- Bathrooms: 3
- Full bathrooms: 3
Primary bedroom
- Level: Main
- Dimensions: 16 x 15
Bedroom 2
- Level: Main
- Dimensions: 12 x 13
Bedroom 3
- Features: Walk-In Closet(s)
- Level: Lower
- Dimensions: 14 x 15
Bedroom 4
- Features: Walk-In Closet(s)
- Level: Lower
- Dimensions: 12 x 14
Primary bathroom
- Features: Ceramic Tiles, Double Vanity, Walk-In Closet(s)
- Level: Main
Bathroom 2
- Features: Shower Over Tub
- Level: Main
Breakfast room
- Level: Main
- Dimensions: 15 x 11
Family room
- Features: Wet Bar
- Level: Lower
- Dimensions: 25 x 16
Great room
- Features: Fireplace
- Level: Main
- Dimensions: 19 x 16
Kitchen
- Features: Kitchen Island, Pantry
- Level: Main
- Dimensions: 14 x 13
Laundry
- Features: Built-in Features
- Level: Main
Heating
- Forced Air
Cooling
- Electric
Appliances
- Included: Cooktop, Dishwasher, Disposal, Humidifier, Microwave, Built-In Oven
- Laundry: Laundry Room, Main Level
Features
- Custom Cabinets, Kitchen Island, Pantry, Vaulted Ceiling(s), Walk-In Closet(s), Wet Bar
- Flooring: Carpet, Tile, Wood
- Basement: Basement BR,Finished,Full,Walk-Out Access
- Number of fireplaces: 1
- Fireplace features: Great Room
Interior area
- Total structure area: 3,248
- Total interior livable area: 3,248 sqft
- Finished area above ground: 1,859
- Finished area below ground: 1,389
Property
Parking
- Total spaces: 3
- Parking features: Attached, Garage Faces Front
- Attached garage spaces: 3
Lot
- Size: 9,406 sqft
- Features: City Lot
Details
- Parcel number: DP76460000 0044
Construction
Type & style
- Home type: SingleFamily
- Architectural style: Traditional
- Property subtype: Single Family Residence
Materials
- Stone Trim, Stucco
- Roof: Composition
Condition
- New Construction
- New construction: Yes
- Year built: 2025
Details
- Builder model: Avala
- Builder name: JS Robinson
Utilities & green energy
- Sewer: Public Sewer
- Water: Public
Community & neighborhood
Location
- Region: Olathe
- Subdivision: Cedar Creek - The Villas at Hidden Lake
HOA & financial
HOA
- Has HOA: Yes
- HOA fee: $254 monthly
- Amenities included: Clubhouse, Exercise Room, Party Room, Pickleball Court(s), Play Area, Pool, Tennis Court(s), Trail(s)
- Services included: All Amenities, Maintenance Grounds, Snow Removal
- Association name: Cedar Creek
Other
Other facts
- Listing terms: Cash,Conventional
- Ownership: Private
Price history
| Date | Event | Price |
|---|---|---|
| 11/17/2025 | Sold | -- |
Source: | ||
| 10/14/2025 | Pending sale | $874,500$269/sqft |
Source: | ||
| 9/30/2025 | Price change | $874,500-2.7%$269/sqft |
Source: | ||
| 7/24/2025 | Price change | $898,500-2.8%$277/sqft |
Source: | ||
| 6/24/2025 | Price change | $924,500-3.7%$285/sqft |
Source: | ||
Public tax history
| Year | Property taxes | Tax assessment |
|---|---|---|
| 2024 | $2,317 +2.8% | $15,680 |
| 2023 | $2,254 +81% | $15,680 +51.5% |
| 2022 | $1,245 | $10,349 |
Find assessor info on the county website
Neighborhood: Cedar Creek
Nearby schools
GreatSchools rating
- 7/10Cedar Creek Elementary SchoolGrades: PK-5Distance: 0.5 mi
- 6/10Mission Trail Middle SchoolGrades: 6-8Distance: 2.6 mi
- 9/10Olathe West High SchoolGrades: 9-12Distance: 3.4 mi
Schools provided by the listing agent
- Elementary: Cedar Creek
- Middle: Mission Trail
- High: Olathe West
Source: Heartland MLS as distributed by MLS GRID. This data may not be complete. We recommend contacting the local school district to confirm school assignments for this home.
Get a cash offer in 3 minutes
Find out how much your home could sell for in as little as 3 minutes with a no-obligation cash offer.
Estimated market value$873,100
Get a cash offer in 3 minutes
Find out how much your home could sell for in as little as 3 minutes with a no-obligation cash offer.
Estimated market value
$873,100

