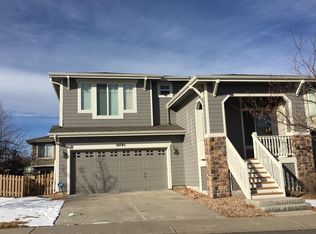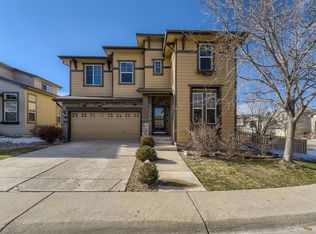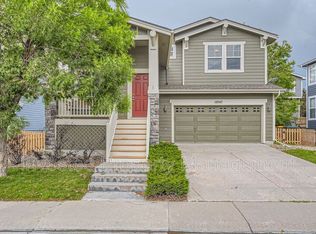EV Charging Station installed in 2-Car Garage included. Optional Tonal Available as well. Newly updated Kitchen. Great Location in the desired Highlands Ranch Neighborhood - The Hearth, which is located right behind the High School and Middle School. EV Charger hardwired in 2-Car Garage. Optional: Tonal is installed in-house; just activate the monthly account. Feeds into Wildcat Mountain Elementary, Rocky Heights MS, and Rock Canyon HS. Trash included in Rent. Water, Sewer, Gas, and Electric are not included and in the tenant's name and paid monthly directly to the utility company.
This property is off market, which means it's not currently listed for sale or rent on Zillow. This may be different from what's available on other websites or public sources.


