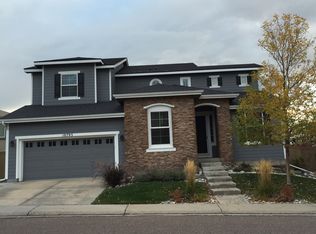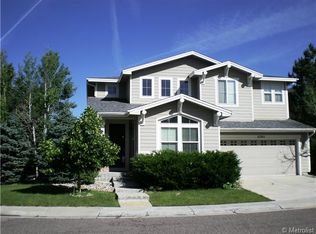Sold for $900,000
$900,000
10781 Lismore Way, Highlands Ranch, CO 80126
3beds
4,331sqft
Single Family Residence
Built in 2004
7,623 Square Feet Lot
$901,400 Zestimate®
$208/sqft
$3,816 Estimated rent
Home value
$901,400
$856,000 - $955,000
$3,816/mo
Zestimate® history
Loading...
Owner options
Explore your selling options
What's special
Dramatic price reduction on this lovely home. Step into this open, bright ranch style home backing to a beautiful open space and walking path. The entire back of this home is filled with large windows that take advantage of the beautiful open area behind. Nine-foot ceilings throughout make this large home look even more expansive. The great room features a stacked stone gas fireplace, an entire wall of windows and a built-in nook for TV and audio equipment. The gourmet kitchen, looking into the Great Room, has been recently remodeled and includes a gas cooktop stove with custom hood, portable island, double wall oven and drawer microwave in the bar area. The sizable primary suite has two walk-in closets, a large tub and shower, large windows that let in lots of light and coved ceiling. The garden level basement with tall celings also is filled with large windows overlooking the back yard and open area. The basement has a wet bar, large video area and a pool table area (pool table may be purchased), an additional bedroom and 3/4 bath, and a bonus room that could also be used as bedroom. Enjoy relaxing on the upper deck off the Kitchen/Great Room that overlooks mature trees framing the well maintained walking path or have a party on the lower patio near the garden. The path leads to one of three beautiful parks (including RedTail and Spearwood Park within walking distance of this home. There is a High School, Middle School and Grade School within a very short walk. The path also leads to a great bluff (Highlands Point) where you can view from Pikes Peak to Longs Peak. You are a short distance from King Soopers, Highlands Ranch Town Center, Southridge or Eastridge Recreation Centers and miles of hicking/biking trails. Solar lease has approximately 7 years left. Most of the furniture is negotiable. Owner is licensed Real Estate Broker. This home is having a new, impact resistant roof installed within the next month.
Zillow last checked: 8 hours ago
Listing updated: October 01, 2024 at 10:50am
Listed by:
Rick Dolfinger 303-810-8821 rdolf@comcast.net,
Dolfinger & Associates
Bought with:
Jay A. Buerger, 214701
Buerger & Company Real Estate
Source: REcolorado,MLS#: 9367599
Facts & features
Interior
Bedrooms & bathrooms
- Bedrooms: 3
- Bathrooms: 3
- Full bathrooms: 2
- 3/4 bathrooms: 1
- Main level bathrooms: 2
- Main level bedrooms: 2
Primary bedroom
- Description: Lots Of Natural Light, View Of Open Space Path
- Level: Main
- Area: 224 Square Feet
- Dimensions: 16 x 14
Bedroom
- Level: Main
- Area: 132 Square Feet
- Dimensions: 12 x 11
Bedroom
- Level: Basement
- Area: 132 Square Feet
- Dimensions: 12 x 11
Primary bathroom
- Description: Large 5 Piece Bath With Soaking Tub
- Level: Main
Bathroom
- Level: Main
Bathroom
- Level: Basement
Bonus room
- Description: Could Be Fourth Bedroom
- Level: Basement
- Area: 154 Square Feet
- Dimensions: 11 x 14
Den
- Level: Main
- Area: 120 Square Feet
- Dimensions: 12 x 10
Dining room
- Description: Lots Of Windows And Room, Beautiful Chandelier
- Level: Main
- Area: 143 Square Feet
- Dimensions: 13 x 11
Great room
- Description: Open, Bright With Great Views Of Open Space Path
- Level: Main
- Area: 342 Square Feet
- Dimensions: 18 x 19
Great room
- Description: Room For Pool Table, Video Room, Office
- Level: Basement
- Area: 1175 Square Feet
- Dimensions: 25 x 47
Kitchen
- Description: Gourmet Kitchen With All Stainless Appliances
- Level: Main
- Area: 221 Square Feet
- Dimensions: 13 x 17
Laundry
- Level: Main
Heating
- Forced Air, Natural Gas
Cooling
- Central Air
Appliances
- Included: Bar Fridge, Convection Oven, Dishwasher, Disposal, Double Oven, Gas Water Heater, Humidifier, Microwave, Range Hood, Self Cleaning Oven
Features
- Ceiling Fan(s), Eat-in Kitchen, Five Piece Bath, Granite Counters, High Ceilings, High Speed Internet, Kitchen Island, Pantry, Smoke Free, Wet Bar
- Flooring: Carpet, Tile
- Windows: Double Pane Windows, Window Coverings, Window Treatments
- Basement: Daylight,Finished,Full,Sump Pump
- Number of fireplaces: 1
- Fireplace features: Gas Log, Great Room
Interior area
- Total structure area: 4,331
- Total interior livable area: 4,331 sqft
- Finished area above ground: 2,165
- Finished area below ground: 1,948
Property
Parking
- Total spaces: 3
- Parking features: Garage - Attached
- Attached garage spaces: 3
Features
- Levels: One
- Stories: 1
- Patio & porch: Covered, Deck, Front Porch, Patio
- Exterior features: Garden, Lighting
- Fencing: Full
- Has view: Yes
- View description: Mountain(s)
Lot
- Size: 7,623 sqft
- Features: Corner Lot, Greenbelt, Landscaped, Many Trees, Sprinklers In Front, Sprinklers In Rear
Details
- Parcel number: R0426605
- Zoning: PDU
- Special conditions: Standard
Construction
Type & style
- Home type: SingleFamily
- Architectural style: Contemporary
- Property subtype: Single Family Residence
Materials
- Brick, Vinyl Siding
- Roof: Composition
Condition
- Updated/Remodeled
- Year built: 2004
Details
- Builder name: Shea Homes
Utilities & green energy
- Electric: 110V, 220 Volts
- Sewer: Public Sewer
- Water: Public
- Utilities for property: Cable Available, Electricity Connected, Internet Access (Wired), Natural Gas Connected
Community & neighborhood
Security
- Security features: Carbon Monoxide Detector(s), Security System, Video Doorbell, Water Leak/Flood Alarm
Location
- Region: Highlands Ranch
- Subdivision: Firelight
HOA & financial
HOA
- Has HOA: Yes
- HOA fee: $165 quarterly
- Amenities included: Clubhouse, Fitness Center, Park, Playground, Pool, Sauna, Spa/Hot Tub, Tennis Court(s), Trail(s)
- Services included: Recycling, Trash
- Association name: HRCA
- Association phone: 303-791-8958
- Second HOA fee: $211 semi-annually
- Second association name: Firelight
- Second association phone: 303-471-8821
Other
Other facts
- Listing terms: Cash,Conventional,Jumbo,VA Loan
- Ownership: Agent Owner
- Road surface type: Paved
Price history
| Date | Event | Price |
|---|---|---|
| 7/9/2024 | Sold | $900,000-2.7%$208/sqft |
Source: | ||
| 6/3/2024 | Pending sale | $925,000$214/sqft |
Source: | ||
| 4/20/2024 | Price change | $925,000-4.1%$214/sqft |
Source: | ||
| 4/5/2024 | Listed for sale | $965,000+3.2%$223/sqft |
Source: | ||
| 10/9/2023 | Listing removed | -- |
Source: | ||
Public tax history
| Year | Property taxes | Tax assessment |
|---|---|---|
| 2025 | $5,970 +0.2% | $59,300 -11.5% |
| 2024 | $5,959 +38.5% | $67,030 -1% |
| 2023 | $4,304 -3.9% | $67,680 +43.7% |
Find assessor info on the county website
Neighborhood: 80126
Nearby schools
GreatSchools rating
- 9/10Copper Mesa Elementary SchoolGrades: PK-6Distance: 0.6 mi
- 5/10Mountain Ridge Middle SchoolGrades: 7-8Distance: 1.7 mi
- 9/10Mountain Vista High SchoolGrades: 9-12Distance: 0.5 mi
Schools provided by the listing agent
- Elementary: Copper Mesa
- Middle: Mountain Ridge
- High: Mountain Vista
- District: Douglas RE-1
Source: REcolorado. This data may not be complete. We recommend contacting the local school district to confirm school assignments for this home.
Get a cash offer in 3 minutes
Find out how much your home could sell for in as little as 3 minutes with a no-obligation cash offer.
Estimated market value$901,400
Get a cash offer in 3 minutes
Find out how much your home could sell for in as little as 3 minutes with a no-obligation cash offer.
Estimated market value
$901,400

