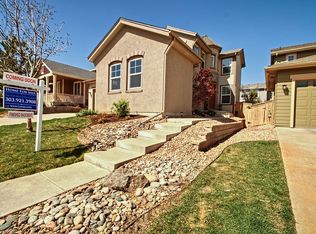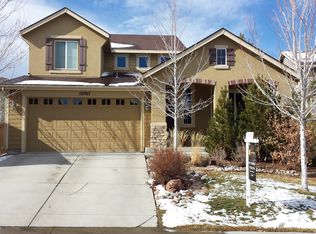Sold for $780,000
$780,000
10781 Huntwick Street, Highlands Ranch, CO 80130
4beds
3,464sqft
Single Family Residence
Built in 2005
5,227.2 Square Feet Lot
$768,000 Zestimate®
$225/sqft
$3,472 Estimated rent
Home value
$768,000
$730,000 - $806,000
$3,472/mo
Zestimate® history
Loading...
Owner options
Explore your selling options
What's special
Immaculate, Light-Filled 4-Bedroom Home, in a convenient Highlands Ranch Location! Walk to stores, trails, parks & Southridge Rec Center! This beautifully maintained home, proudly owned by its original owners, is a perfect blend of comfort and convenience. Boasting 4 bedrooms and 3 full bathrooms, this spacious property is designed to meet all your needs. The main-floor bedroom can serve as a guest suite or a private home office. The kitchen, features 42-inch cabinets, a spacious island with quartz countertop, and brand-new built-in appliances, including oven, gas cooktop, dishwasher, and microwave. The main floor also includes a convenient laundry room with built-in cabinetry. Upstairs, the huge primary suite features a large walk-in closet, while two additional bedrooms share a Jack-and-Jill bathroom. Outside, enjoy the mature yard with lush trees and a stamped concrete patio, perfect for relaxing outdoors. The unfinished basement, offers plenty of potential for your own vision & finishes. Additional highlights include a three-car tandem garage, new exterior paint(2024) & newer roof (2023). Located close to shops and local amenities, this home offers the perfect combination of charm, functionality, prime Highlands Ranch location & award winning Douglas County schools.
Zillow last checked: 8 hours ago
Listing updated: April 07, 2025 at 10:37am
Listed by:
Sandra Shayler 303-210-9078 SANDRASHAYLER@GMAIL.COM,
Equity Colorado Real Estate
Bought with:
Braden Lowery, 100106488
Thrive Real Estate Group
Source: REcolorado,MLS#: 9479749
Facts & features
Interior
Bedrooms & bathrooms
- Bedrooms: 4
- Bathrooms: 3
- Full bathrooms: 3
- Main level bathrooms: 1
- Main level bedrooms: 1
Primary bedroom
- Level: Upper
Bedroom
- Level: Main
Bedroom
- Level: Upper
Bedroom
- Level: Upper
Primary bathroom
- Level: Upper
Bathroom
- Level: Main
Bathroom
- Level: Upper
Family room
- Level: Main
Kitchen
- Level: Main
Laundry
- Level: Main
Heating
- Forced Air
Cooling
- Central Air
Appliances
- Included: Cooktop, Dishwasher, Disposal, Dryer, Gas Water Heater, Microwave, Oven, Refrigerator, Self Cleaning Oven, Washer
- Laundry: In Unit
Features
- Kitchen Island, Quartz Counters, Tile Counters, Walk-In Closet(s)
- Flooring: Carpet, Tile
- Windows: Double Pane Windows, Window Coverings
- Basement: Partial,Unfinished
- Number of fireplaces: 1
- Fireplace features: Family Room, Gas Log
- Common walls with other units/homes: No Common Walls
Interior area
- Total structure area: 3,464
- Total interior livable area: 3,464 sqft
- Finished area above ground: 2,457
- Finished area below ground: 0
Property
Parking
- Total spaces: 3
- Parking features: Concrete, Tandem
- Attached garage spaces: 3
Features
- Levels: Two
- Stories: 2
- Entry location: Ground
- Patio & porch: Patio
- Exterior features: Private Yard
- Fencing: Full
Lot
- Size: 5,227 sqft
- Features: Landscaped, Level, Sprinklers In Front, Sprinklers In Rear
Details
- Parcel number: R0449061
- Zoning: PDU
- Special conditions: Standard
Construction
Type & style
- Home type: SingleFamily
- Architectural style: Contemporary
- Property subtype: Single Family Residence
Materials
- Frame, Wood Siding
- Foundation: Slab
- Roof: Composition
Condition
- Year built: 2005
Details
- Builder name: Shea Homes
Utilities & green energy
- Electric: 110V, 220 Volts
- Sewer: Public Sewer
- Water: Public
- Utilities for property: Cable Available, Electricity Connected, Natural Gas Connected, Phone Available
Community & neighborhood
Security
- Security features: Carbon Monoxide Detector(s), Smoke Detector(s)
Location
- Region: Highlands Ranch
- Subdivision: The Hearth
HOA & financial
HOA
- Has HOA: Yes
- HOA fee: $171 quarterly
- Amenities included: Clubhouse, Fitness Center, Playground, Tennis Court(s)
- Services included: Road Maintenance
- Association name: HRCA
- Association phone: 303-791-8958
- Second HOA fee: $240 semi-annually
- Second association name: The Hearth
- Second association phone: 303-232-9200
Other
Other facts
- Listing terms: 1031 Exchange,Cash,Conventional,FHA,Jumbo
- Ownership: Individual
- Road surface type: Paved
Price history
| Date | Event | Price |
|---|---|---|
| 4/7/2025 | Sold | $780,000+0.6%$225/sqft |
Source: | ||
| 3/15/2025 | Pending sale | $775,000$224/sqft |
Source: | ||
| 3/14/2025 | Listed for sale | $775,000+120.9%$224/sqft |
Source: | ||
| 6/15/2005 | Sold | $350,875$101/sqft |
Source: Public Record Report a problem | ||
Public tax history
| Year | Property taxes | Tax assessment |
|---|---|---|
| 2025 | $4,137 +0.2% | $46,530 -14.3% |
| 2024 | $4,129 +42.8% | $54,280 -1% |
| 2023 | $2,891 -3.9% | $54,810 +42% |
Find assessor info on the county website
Neighborhood: 80130
Nearby schools
GreatSchools rating
- 7/10Wildcat Mountain Elementary SchoolGrades: PK-5Distance: 1.2 mi
- 8/10Rocky Heights Middle SchoolGrades: 6-8Distance: 0.7 mi
- 9/10Rock Canyon High SchoolGrades: 9-12Distance: 0.6 mi
Schools provided by the listing agent
- Elementary: Wildcat Mountain
- Middle: Rocky Heights
- High: Rock Canyon
- District: Douglas RE-1
Source: REcolorado. This data may not be complete. We recommend contacting the local school district to confirm school assignments for this home.
Get a cash offer in 3 minutes
Find out how much your home could sell for in as little as 3 minutes with a no-obligation cash offer.
Estimated market value
$768,000

