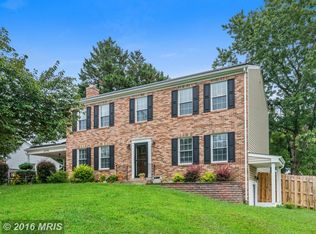Welcome Home! Enjoy 4 Levels In This Spacious Split Level Floorplan With Updates Galore! About 3,100 Finished Sq Ft! Walk Into Your Inviting Foyer W/ Gleaming Hardwoods That Carry Throughout The Main & Upper Lvls. Main Lvl Boasts An Open Concept Living & Dining Room. Updated Kitchen (~18) W/ Gray Cabinetry, Glass Subway Tile Backsplash, Stainless Steel Appliances & Built-In Extra Pantry Space! Breakfast Rm W/ Bay Window & Lots Of Natural Light! Four Season Rm ADDITION (~10) is 20x20 And Has Windows Surrounding Each Wall! Separate Heating & Cooling Wall Unit Keeps It Perfect Temperatures All Year Long! Upper Level Has 3 Spacious Bedrooms, Including A Master Suite W/ Its Own Updated Bathroom! LL 1 Has A Fam Rm W/ Wood Burning FP, Laundry Rm, Bedroom & Full Bath. The Walk Up To The Backyard From This Lvl Makes For A Perfect In-Law Suite! Continue One More Level To A HUGE Game/Rec Rm & Additional Storage! Almost Half Acre, Rear Fenced Lot W/ Oversized Shed. Shed Has Electricity, Ceramic Tile Floors & Is Perfect For A Gardener/ Workshop Enthusiast! Updated: Garage Addition (~95), Furnace (~00), Windows (~05), Roof (~09), Washer & Dryer (~17). 1 Yr Warranty Included! Tax Record Sq Ft Is Wrong- Doesn't Include Sun Room Addition Since Heat/Air Was Added After Construction!
This property is off market, which means it's not currently listed for sale or rent on Zillow. This may be different from what's available on other websites or public sources.

