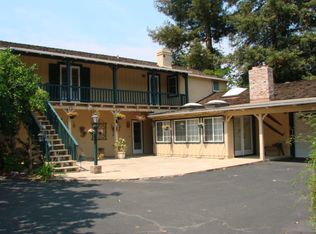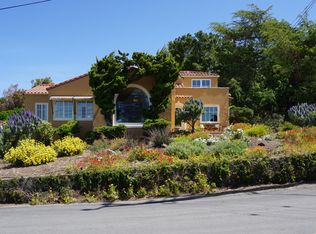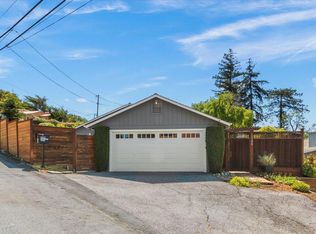Sold for $2,410,000
$2,410,000
10780 Ridgeview Way, San Jose, CA 95127
3beds
2,539sqft
Single Family Residence, Residential
Built in 1936
0.6 Acres Lot
$2,300,900 Zestimate®
$949/sqft
$6,697 Estimated rent
Home value
$2,300,900
$2.09M - $2.53M
$6,697/mo
Zestimate® history
Loading...
Owner options
Explore your selling options
What's special
Discover a quiet enclave in the hills that enjoys convenient access to Silicon Valley while maintaining the feel of a secluded estate. Panoramic views of city lights and sunsets enhance the elevated feel of this special property. Thoughtfully remodeled, this inviting 3 BR home is comfortable and maintains a clean, elegant presentation. Entertaining is easy with a well-equipped and spacious gourmet kitchen. An open floorplan highlights a seamless indoor/outdoor connection throughout the home. All bedrooms are private and ensuite. Multiple flex spaces can accommodate a home office, gym, media room, workshop or yoga studio. Expansive outdoor deck and surrounding grounds have been immaculately curated creating a year-round backyard oasis. Featuring a built-in spa, covered gazebo, mature landscaping and multiple gathering/sport venues, theres no reason to leave home. The hardscaped firepit area encourages smores and post-dinner cocktails. The sport court invites a friendly game of pick-up basketball or pickleball. See why this tight-knit neighborhood in the East Hills is Silicon Valley's best-kept secret. Walking distance to Alum Rock Park with beautiful hiking/biking trails and historic San Jose Country Club. Only 15 minutes from Willow Glen, Santana Row, Levi Stadium and SJC.
Zillow last checked: 8 hours ago
Listing updated: August 26, 2024 at 09:55am
Listed by:
Gary Morgan 01505744 408-504-3017,
Realty One Group Infinity 408-377-2700
Bought with:
Purush Viswanathan, 01924825
LINK Silicon Valley (South Bay)
Source: MLSListings Inc,MLS#: ML81971592
Facts & features
Interior
Bedrooms & bathrooms
- Bedrooms: 3
- Bathrooms: 4
- Full bathrooms: 3
- 1/2 bathrooms: 1
Bedroom
- Features: PrimarySuiteRetreat, WalkinCloset
Bathroom
- Features: DoubleSinks, PrimaryStallShowers, Skylight, SolidSurface, UpdatedBaths, OversizedTub
Dining room
- Features: DiningAreainLivingRoom, DiningBar
Family room
- Features: KitchenFamilyRoomCombo
Kitchen
- Features: Countertop_Granite, ExhaustFan
Heating
- Central Forced Air
Cooling
- Central Air
Appliances
- Included: Gas Cooktop, Dishwasher, Exhaust Fan, Disposal, Microwave, Self Cleaning Oven, Refrigerator
- Laundry: In Utility Room
Features
- Flooring: Tile, Wood
- Basement: Finished
- Number of fireplaces: 1
- Fireplace features: Gas, Gas Log
Interior area
- Total structure area: 2,539
- Total interior livable area: 2,539 sqft
Property
Parking
- Total spaces: 8
- Parking features: Detached, Drive Through, Guest, Off Street, Oversized
- Garage spaces: 1
Features
- Stories: 1
- Patio & porch: Balcony/Patio
- Exterior features: Back Yard, Barbecue, Dog Run/Kennel, Fenced, Gazebo, Storage Shed Structure, Tennis Court(s), Fire Pit
- Spa features: Other, Cover
- Fencing: Wood
- Has view: Yes
- View description: City Lights, Garden/Greenbelt
Lot
- Size: 0.60 Acres
Details
- Additional structures: Garage, Outbuilding, TennisRaquetball
- Parcel number: 61217052
- Zoning: R1-10
- Special conditions: Standard
Construction
Type & style
- Home type: SingleFamily
- Property subtype: Single Family Residence, Residential
Materials
- Foundation: Concrete Perimeter
- Roof: Composition
Condition
- New construction: No
- Year built: 1936
Utilities & green energy
- Gas: IndividualGasMeters
- Sewer: Public Sewer
- Water: Public
- Utilities for property: Water Public
Community & neighborhood
Location
- Region: San Jose
Other
Other facts
- Listing agreement: ExclusiveRightToSell
- Listing terms: CashorConventionalLoan
Price history
| Date | Event | Price |
|---|---|---|
| 8/26/2024 | Sold | $2,410,000-3.5%$949/sqft |
Source: | ||
| 7/30/2024 | Pending sale | $2,498,000$984/sqft |
Source: | ||
| 7/26/2024 | Price change | $2,498,000-3.5%$984/sqft |
Source: | ||
| 6/30/2024 | Listed for sale | $2,588,000+210.7%$1,019/sqft |
Source: | ||
| 1/5/2005 | Sold | $833,000$328/sqft |
Source: Public Record Report a problem | ||
Public tax history
| Year | Property taxes | Tax assessment |
|---|---|---|
| 2025 | $43,841 +154.9% | $2,410,000 +91.4% |
| 2024 | $17,196 +1.8% | $1,258,960 +2% |
| 2023 | $16,896 +2.4% | $1,234,275 +2% |
Find assessor info on the county website
Neighborhood: East Foothills
Nearby schools
GreatSchools rating
- 4/10Linda Vista Elementary SchoolGrades: K-5Distance: 0.7 mi
- 3/10Joseph George Middle SchoolGrades: 6-8Distance: 0.7 mi
- 4/10James Lick High SchoolGrades: 9-12Distance: 2.3 mi
Schools provided by the listing agent
- District: AlumRockUnionElementary
Source: MLSListings Inc. This data may not be complete. We recommend contacting the local school district to confirm school assignments for this home.
Get a cash offer in 3 minutes
Find out how much your home could sell for in as little as 3 minutes with a no-obligation cash offer.
Estimated market value
$2,300,900


