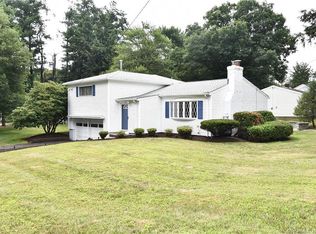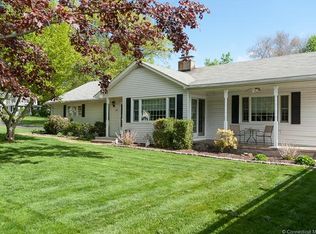Sold for $485,000
$485,000
1078 Wolf Hill Road, Cheshire, CT 06410
3beds
1,740sqft
Single Family Residence
Built in 1957
0.47 Acres Lot
$499,000 Zestimate®
$279/sqft
$3,327 Estimated rent
Home value
$499,000
$444,000 - $559,000
$3,327/mo
Zestimate® history
Loading...
Owner options
Explore your selling options
What's special
****Offer submission deadline Monday 4/28/2025 at 7:00pm*** This open-concept ranch blends style, space, and smart updates in all the right ways. The main level features 3 bedrooms and 2 full bathrooms-including a recently updated bath-and a flowing layout anchored by a vaulted ceiling living room with a striking brick fireplace. The kitchen, dining, and living areas connect seamlessly, creating the perfect setup for everyday living and entertaining. Downstairs, a finished lower level adds space with a large family room and an extra bedroom-great for guests, hobbies, or a home office. Outside, enjoy a spacious, level backyard that's both private and perfect for entertaining, complete with an oversized deck. Major upgrades include a brand-new roof and gutters (Sept. 2024), central air with new compressor and lines (2017), there is a 2-car garage for added convenience. This home checks all the boxes-move-in ready and built for comfort.
Zillow last checked: 8 hours ago
Listing updated: June 25, 2025 at 01:38pm
Listed by:
Sarah Andrea 203-641-2950,
Coldwell Banker Realty 203-239-2553
Bought with:
Linda Fercodini Abrm Cips Crs Sres, REB.0751394
Fercodini Properties, Inc.
Source: Smart MLS,MLS#: 24089166
Facts & features
Interior
Bedrooms & bathrooms
- Bedrooms: 3
- Bathrooms: 2
- Full bathrooms: 2
Primary bedroom
- Features: Stall Shower, Hardwood Floor
- Level: Main
Bedroom
- Features: Hardwood Floor
- Level: Main
Bedroom
- Features: Hardwood Floor
- Level: Main
Dining room
- Features: Sliders, Hardwood Floor
- Level: Main
Family room
- Features: Wall/Wall Carpet
- Level: Lower
Kitchen
- Level: Main
Living room
- Features: Vaulted Ceiling(s), Fireplace, Hardwood Floor
- Level: Main
Other
- Features: Wall/Wall Carpet
- Level: Lower
Heating
- Forced Air, Oil
Cooling
- Central Air
Appliances
- Included: Electric Range, Range Hood, Refrigerator, Dishwasher, Washer, Dryer, Water Heater
- Laundry: Lower Level
Features
- Windows: Thermopane Windows
- Basement: Full,Hatchway Access,Partially Finished
- Attic: Access Via Hatch
- Number of fireplaces: 1
Interior area
- Total structure area: 1,740
- Total interior livable area: 1,740 sqft
- Finished area above ground: 1,240
- Finished area below ground: 500
Property
Parking
- Total spaces: 2
- Parking features: Attached
- Attached garage spaces: 2
Features
- Patio & porch: Porch, Deck
- Exterior features: Rain Gutters
Lot
- Size: 0.47 Acres
- Features: Level
Details
- Parcel number: 1080637
- Zoning: R-20
Construction
Type & style
- Home type: SingleFamily
- Architectural style: Ranch
- Property subtype: Single Family Residence
Materials
- Vinyl Siding
- Foundation: Concrete Perimeter
- Roof: Asphalt
Condition
- New construction: No
- Year built: 1957
Utilities & green energy
- Sewer: Septic Tank
- Water: Public
- Utilities for property: Cable Available
Green energy
- Energy efficient items: Windows
Community & neighborhood
Community
- Community features: Public Rec Facilities
Location
- Region: Cheshire
Price history
| Date | Event | Price |
|---|---|---|
| 6/25/2025 | Sold | $485,000+5.5%$279/sqft |
Source: | ||
| 4/30/2025 | Pending sale | $459,900$264/sqft |
Source: | ||
| 4/25/2025 | Listed for sale | $459,900+142.1%$264/sqft |
Source: | ||
| 6/1/2001 | Sold | $190,000$109/sqft |
Source: Public Record Report a problem | ||
Public tax history
| Year | Property taxes | Tax assessment |
|---|---|---|
| 2025 | $7,045 +8.3% | $236,880 |
| 2024 | $6,505 +6.4% | $236,880 +36% |
| 2023 | $6,112 +2.2% | $174,170 |
Find assessor info on the county website
Neighborhood: 06410
Nearby schools
GreatSchools rating
- 8/10Chapman SchoolGrades: K-6Distance: 0.8 mi
- 7/10Dodd Middle SchoolGrades: 7-8Distance: 1.5 mi
- 9/10Cheshire High SchoolGrades: 9-12Distance: 2.9 mi
Schools provided by the listing agent
- Elementary: Chapman
- Middle: Dodd
- High: Cheshire
Source: Smart MLS. This data may not be complete. We recommend contacting the local school district to confirm school assignments for this home.
Get pre-qualified for a loan
At Zillow Home Loans, we can pre-qualify you in as little as 5 minutes with no impact to your credit score.An equal housing lender. NMLS #10287.
Sell with ease on Zillow
Get a Zillow Showcase℠ listing at no additional cost and you could sell for —faster.
$499,000
2% more+$9,980
With Zillow Showcase(estimated)$508,980

