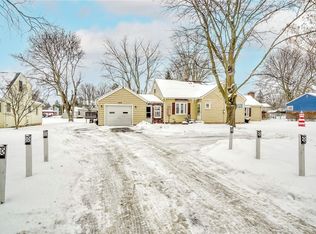Closed
$215,000
1078 Webster Rd, Webster, NY 14580
4beds
1,460sqft
Single Family Residence
Built in 1953
0.48 Acres Lot
$288,600 Zestimate®
$147/sqft
$3,094 Estimated rent
Home value
$288,600
$266,000 - $312,000
$3,094/mo
Zestimate® history
Loading...
Owner options
Explore your selling options
What's special
WOW! A four bedroom ranch in Webster with nearly a half acre! Property is just a 5 minute walk from the village. True open floor plan with a kitchen/family room combo, cathedral ceilings, and a gas fireplace. You will also find a HUGE 4 car garage (heated) with it's own electrical service. Both furnaces and hot water tank are from 2021. Mostly updated vinyl replacement windows are from 2020. Beautiful landscaping both front and back with plenty of gardens and mature trees. All contents in home will convey with the sale (dryer does not work). With a little updating, this could be your dream home! Delayed negotiations will be Monday, July 17th at 5pm.
Zillow last checked: 8 hours ago
Listing updated: August 28, 2023 at 10:13am
Listed by:
Brian Cignarale 585-250-6673,
BHHS Zambito Realtors,
Sichel Cignarale 585-615-6528,
BHHS Zambito Realtors
Bought with:
Maggie Coleman, 10401265050
Keller Williams Realty Greater Rochester
Source: NYSAMLSs,MLS#: R1482709 Originating MLS: Rochester
Originating MLS: Rochester
Facts & features
Interior
Bedrooms & bathrooms
- Bedrooms: 4
- Bathrooms: 2
- Full bathrooms: 1
- 1/2 bathrooms: 1
- Main level bathrooms: 2
- Main level bedrooms: 4
Heating
- Electric, Gas, Baseboard, Forced Air
Cooling
- Wall Unit(s)
Appliances
- Included: Built-In Range, Built-In Oven, Dishwasher, Electric Cooktop, Exhaust Fan, Electric Water Heater, Gas Water Heater, Indoor Grill, Microwave, Refrigerator, Range Hood, Washer
- Laundry: In Basement
Features
- Ceiling Fan(s), Cathedral Ceiling(s), Eat-in Kitchen, Separate/Formal Living Room, Kitchen Island, Kitchen/Family Room Combo, Partially Furnished, Bedroom on Main Level, Main Level Primary
- Flooring: Carpet, Hardwood, Laminate, Varies, Vinyl
- Basement: Full
- Number of fireplaces: 1
Interior area
- Total structure area: 1,460
- Total interior livable area: 1,460 sqft
Property
Parking
- Total spaces: 4
- Parking features: Attached, Electricity, Garage, Heated Garage, Storage, Workshop in Garage, Driveway, Garage Door Opener
- Attached garage spaces: 4
Features
- Levels: One
- Stories: 1
- Exterior features: Blacktop Driveway
Lot
- Size: 0.48 Acres
- Dimensions: 105 x 200
Details
- Parcel number: 2654890801800004008000
- Special conditions: Standard
Construction
Type & style
- Home type: SingleFamily
- Architectural style: Ranch
- Property subtype: Single Family Residence
Materials
- Brick, Composite Siding, Copper Plumbing
- Foundation: Block
- Roof: Asphalt
Condition
- Resale
- Year built: 1953
Utilities & green energy
- Electric: Circuit Breakers
- Sewer: Connected
- Water: Connected, Public
- Utilities for property: High Speed Internet Available, Sewer Connected, Water Connected
Community & neighborhood
Location
- Region: Webster
- Subdivision: Webster Heights Sec A
Other
Other facts
- Listing terms: Cash,Conventional,FHA,VA Loan
Price history
| Date | Event | Price |
|---|---|---|
| 8/23/2023 | Sold | $215,000+7.6%$147/sqft |
Source: | ||
| 7/19/2023 | Pending sale | $199,900$137/sqft |
Source: | ||
| 7/10/2023 | Listed for sale | $199,900+99.9%$137/sqft |
Source: | ||
| 11/14/2012 | Sold | $100,000-8.7%$68/sqft |
Source: | ||
| 8/10/2012 | Price change | $109,500-8.8%$75/sqft |
Source: Nothnagle REALTORS #R174506 Report a problem | ||
Public tax history
| Year | Property taxes | Tax assessment |
|---|---|---|
| 2024 | -- | $121,500 |
| 2023 | -- | $121,500 |
| 2022 | -- | $121,500 |
Find assessor info on the county website
Neighborhood: 14580
Nearby schools
GreatSchools rating
- 7/10State Road Elementary SchoolGrades: PK-5Distance: 0.5 mi
- 7/10Spry Middle SchoolGrades: 6-8Distance: 0.5 mi
- 8/10Webster Schroeder High SchoolGrades: 9-12Distance: 2 mi
Schools provided by the listing agent
- District: Webster
Source: NYSAMLSs. This data may not be complete. We recommend contacting the local school district to confirm school assignments for this home.
