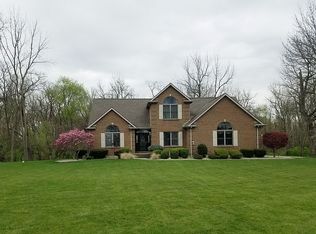Sold for $310,000
$310,000
1078 W Suttles Rd, Connersville, IN 47331
4beds
3,285sqft
Single Family Residence
Built in 1997
1.86 Acres Lot
$413,700 Zestimate®
$94/sqft
$2,192 Estimated rent
Home value
$413,700
$393,000 - $434,000
$2,192/mo
Zestimate® history
Loading...
Owner options
Explore your selling options
What's special
This executive home has over 3200 sq. ft. of living space and sits on approximately 1.86 acres with stunning country views. Featuring 4 bedrooms, 2.5 baths, large living room, large eat-in kitchen, dining room, office, and bonus room there is plenty of room for the entire family. The master suite has a large walk-in closet, large master bathroom with double vanity, walk-in shower and garden tub. This fantastic home has covered front and back porches to enjoy the wonderful country views. The yard is partially fenced with a 6’ high chain link fence. Also on the property is a detached 2-car garage with full basement. Priced at less than $100 per sq. ft., this executive home won’t last. Long. $319,000.
Zillow last checked: 8 hours ago
Listing updated: July 27, 2024 at 11:05pm
Listed by:
GREGORY D O'BRIEN 765-265-0896,
AMERICAN HERITAGE
Bought with:
Non Member Non Member
Non-Member Selling Office
Source: East Central Indiana AOR,MLS#: 13823
Facts & features
Interior
Bedrooms & bathrooms
- Bedrooms: 4
- Bathrooms: 3
- Full bathrooms: 2
- 1/2 bathrooms: 1
- Main level bathrooms: 1
- Main level bedrooms: 2
Bedroom 1
- Area: 294
- Dimensions: 21 x 14
Bedroom 2
- Area: 143
- Dimensions: 13 x 11
Bedroom 3
- Area: 143
- Dimensions: 13 x 11
Bedroom 4
- Area: 156
- Dimensions: 13 x 12
Dining room
- Area: 168
- Dimensions: 14 x 12
Kitchen
- Area: 276
- Dimensions: 23 x 12
Living room
- Area: 476
- Dimensions: 28 x 17
Heating
- Natural Gas
Cooling
- Central Air
Appliances
- Included: Dishwasher, Disposal, Range, Water Softener Owned, Electric Water Heater, Gas Water Heater
- Laundry: Main Level, Laundry Room
Features
- Ceiling Fan(s)
- Flooring: Laminate, Ceramic, Hardwood, Carpet
- Basement: Crawl Space
Interior area
- Total structure area: 3,285
- Total interior livable area: 3,285 sqft
Property
Parking
- Total spaces: 4
- Parking features: 2.0 Car Attached, 2.0 Car Detached, Concrete Driveway
- Attached garage spaces: 4
- Has uncovered spaces: Yes
Features
- Levels: Two
- Stories: 2
- Patio & porch: Covered Porch
- Fencing: Back Yard,Partial
Lot
- Size: 1.86 Acres
- Dimensions: 300 x 270
- Features: Level
Details
- Parcel number: 210235311003.000007
Construction
Type & style
- Home type: SingleFamily
- Property subtype: Single Family Residence
Materials
- Brick
Condition
- Year built: 1997
Utilities & green energy
- Electric: Rush/Shelby
- Sewer: Septic Tank
- Water: Well
- Utilities for property: Cable Available
Community & neighborhood
Location
- Region: Connersville
- Subdivision: IN
Other
Other facts
- Price range: $310K - $310K
- Road surface type: Asphalt
Price history
| Date | Event | Price |
|---|---|---|
| 10/22/2025 | Listing removed | $425,000$129/sqft |
Source: | ||
| 10/7/2025 | Listed for sale | $425,000$129/sqft |
Source: | ||
| 10/4/2025 | Pending sale | $425,000$129/sqft |
Source: | ||
| 9/27/2025 | Price change | $425,000-3.2%$129/sqft |
Source: | ||
| 8/20/2025 | Listed for sale | $439,000+41.6%$134/sqft |
Source: | ||
Public tax history
| Year | Property taxes | Tax assessment |
|---|---|---|
| 2024 | $3,036 -13.5% | $305,000 +0.5% |
| 2023 | $3,510 +7% | $303,600 +1% |
| 2022 | $3,280 -2.1% | $300,700 +7.9% |
Find assessor info on the county website
Neighborhood: 47331
Nearby schools
GreatSchools rating
- 8/10Fayette Central ElementaryGrades: K-6Distance: 1.8 mi
- 2/10Connersville Middle SchoolGrades: 7-8Distance: 3.7 mi
- 4/10Connersville Sr High SchoolGrades: 9-12Distance: 4.8 mi
Schools provided by the listing agent
- Elementary: Fayette Central
Source: East Central Indiana AOR. This data may not be complete. We recommend contacting the local school district to confirm school assignments for this home.
Get pre-qualified for a loan
At Zillow Home Loans, we can pre-qualify you in as little as 5 minutes with no impact to your credit score.An equal housing lender. NMLS #10287.
