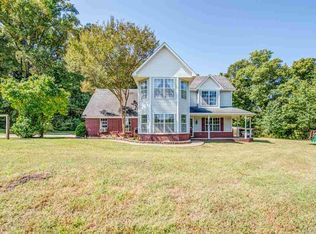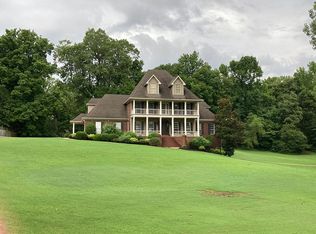Sold for $425,000 on 08/22/25
$425,000
1078 Tracy Rd, Millington, TN 38053
4beds
2,241sqft
Single Family Residence
Built in 1998
5 Acres Lot
$428,800 Zestimate®
$190/sqft
$2,276 Estimated rent
Home value
$428,800
$364,000 - $506,000
$2,276/mo
Zestimate® history
Loading...
Owner options
Explore your selling options
What's special
Assumable FHA 2.25% Loan Available! This charming two-story Victorian home is situated on a spacious 5-acre lot in the Tipton County. Enjoy the tranquility of rural living while being just a short distance from local amenities. Living Space: Approximately 2,200 sq ft. Bonus Room: Expansive 24x20 game room downstairs. Primary Bedroom: Located downstairs with walk-in closet and en-suite bathroom featuring a double vanity, whirlpool tub, and separate shower Kitchen: Equipped with a breakfast bar, separate breakfast room, pantry, and laundry room. Fireplace: Ventless gas logs in the living room
Zillow last checked: 8 hours ago
Listing updated: August 26, 2025 at 10:59am
Listed by:
Kenneth E Harris,
Crye-Leike, Inc., REALTORS
Bought with:
Carrie E Stewart
Regency Realty, LLC
Source: MAAR,MLS#: 10195687
Facts & features
Interior
Bedrooms & bathrooms
- Bedrooms: 4
- Bathrooms: 3
- Full bathrooms: 2
- 1/2 bathrooms: 1
Primary bedroom
- Features: Walk-In Closet(s)
- Level: First
- Area: 234
- Dimensions: 13 x 18
Bedroom 2
- Level: Second
- Area: 221
- Dimensions: 13 x 17
Bedroom 3
- Level: Second
- Area: 221
- Dimensions: 13 x 17
Bedroom 4
- Level: Second
- Area: 192
- Dimensions: 12 x 16
Primary bathroom
- Features: Double Vanity, Whirlpool Tub, Separate Shower, Tile Floor
Dining room
- Features: Separate Dining Room
- Area: 130
- Dimensions: 10 x 13
Kitchen
- Features: Breakfast Bar, Separate Breakfast Room, Pantry, Washer/Dryer Connections
Living room
- Features: Separate Living Room, LR/DR Combination
- Dimensions: 0 x 0
Bonus room
- Area: 480
- Dimensions: 20 x 24
Den
- Area: 289
- Dimensions: 17 x 17
Heating
- Central, Natural Gas
Cooling
- Central Air, Ceiling Fan(s)
Appliances
- Included: Gas Water Heater, Range/Oven, Disposal, Dishwasher, Microwave
- Laundry: Laundry Room
Features
- 1 or More BR Down, Primary Down, Double Vanity Bath, Separate Tub & Shower, Full Bath Down, Half Bath Down, Walk-In Closet(s), Living Room, Dining Room, Kitchen, Primary Bedroom, 1/2 Bath, 1 Bath, Play Room/Recreation Room, Laundry Room, Breakfast Room, 2nd Bedroom, 3rd Bedroom, 4th or More Bedrooms, 1 Bath, Bonus Room
- Flooring: Wood Laminate Floors, Tile
- Windows: Aluminum Frames
- Attic: Walk-In
- Number of fireplaces: 1
- Fireplace features: Ventless, Living Room, Gas Log
Interior area
- Total interior livable area: 2,241 sqft
Property
Parking
- Parking features: Driveway/Pad
- Has uncovered spaces: Yes
Features
- Stories: 1
- Patio & porch: Porch, Deck
- Pool features: None
- Has spa: Yes
- Spa features: Whirlpool(s), Bath
Lot
- Size: 5 Acres
- Dimensions: 204 x 1095
- Features: Some Trees
Details
- Additional structures: Storage
- Parcel number: 144G 144G A00600
Construction
Type & style
- Home type: SingleFamily
- Architectural style: Victorian
- Property subtype: Single Family Residence
Materials
- Brick Veneer, Vinyl Siding
- Foundation: Slab
- Roof: Composition Shingles
Condition
- New construction: No
- Year built: 1998
Utilities & green energy
- Sewer: Septic Tank
- Water: Public
Community & neighborhood
Security
- Security features: Security System, Smoke Detector(s), Burglar Alarm, Dead Bolt Lock(s)
Location
- Region: Millington
- Subdivision: Tipton Lake Sec A
Other
Other facts
- Listing terms: Conventional,FHA,Assumable,VA Loan
Price history
| Date | Event | Price |
|---|---|---|
| 8/22/2025 | Sold | $425,000$190/sqft |
Source: | ||
| 6/28/2025 | Pending sale | $425,000$190/sqft |
Source: | ||
| 6/17/2025 | Price change | $425,000-1.2%$190/sqft |
Source: | ||
| 5/2/2025 | Listed for sale | $430,000+2.4%$192/sqft |
Source: | ||
| 11/24/2024 | Listing removed | $420,000$187/sqft |
Source: | ||
Public tax history
| Year | Property taxes | Tax assessment |
|---|---|---|
| 2024 | $1,354 | $88,975 |
| 2023 | $1,354 +5.7% | $88,975 +41.7% |
| 2022 | $1,281 | $62,775 |
Find assessor info on the county website
Neighborhood: 38053
Nearby schools
GreatSchools rating
- 6/10Atoka Elementary SchoolGrades: PK-5Distance: 4 mi
- 6/10Munford Middle SchoolGrades: 6-8Distance: 4.4 mi
- 7/10Munford High SchoolGrades: 9-12Distance: 4.1 mi

Get pre-qualified for a loan
At Zillow Home Loans, we can pre-qualify you in as little as 5 minutes with no impact to your credit score.An equal housing lender. NMLS #10287.
Sell for more on Zillow
Get a free Zillow Showcase℠ listing and you could sell for .
$428,800
2% more+ $8,576
With Zillow Showcase(estimated)
$437,376
