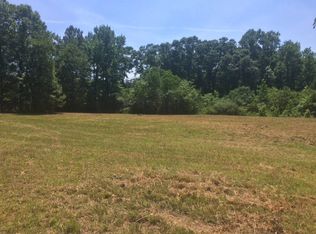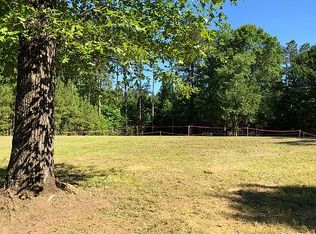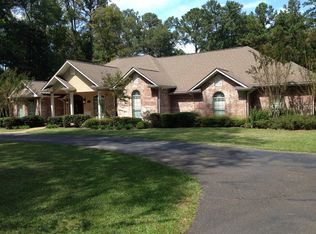Closed
Price Unknown
1078 Timberline, Summit, MS 39666
5beds
4,345sqft
Residential, Single Family Residence
Built in 2001
5.63 Acres Lot
$582,100 Zestimate®
$--/sqft
$3,080 Estimated rent
Home value
$582,100
Estimated sales range
Not available
$3,080/mo
Zestimate® history
Loading...
Owner options
Explore your selling options
What's special
Wow! Come take a look at this beautiful, impeccable executive style home that offers relaxed sophistication and effortless entertaining located in a cul-de-sac. It boasts 5 bedrooms and 3 1/2 bathrooms that offers approximately 4,345 sq. ft of spacious living. Three of the bedrooms are located downstairs and the remaining two are upstairs. The en-suite features a large jacuzzi tub, walk-in shower and oversized closet. This exceptional paradise offers timeless elegance and modern luxuries that also includes a formal dining room, family room, beautiful hardwood flooring, ceramic flooring, heavy crown molding, tall ceilings and plenty of natural light. The kitchen has stainless steel appliances, oak cabinets and a kitchen island. There is also an office located right off the kitchen. For outdoor relaxation, there is the incredible resort style backyard that features two patios and a pool/spa combo overlooking a beautiful and luscious manicured lawn. Other amenities include a playroom upstairs, double garage, a security system a new roof installed in 2024 and 5.63 acres located in the highly desired North Pike School District. Another plus, this property is move in ready and only 1 1/2 hours from New Orleans. So come take a look at this home and make it yours.
Zillow last checked: 8 hours ago
Listing updated: October 24, 2025 at 11:47am
Listed by:
Sonja Wells 601-249-9955,
Homes & Land Real Estate Co.
Bought with:
Lisa M Dillon, B24472
Epique
Source: MLS United,MLS#: 144602
Facts & features
Interior
Bedrooms & bathrooms
- Bedrooms: 5
- Bathrooms: 5
- Full bathrooms: 3
- 1/2 bathrooms: 2
Heating
- Central, Electric, Natural Gas
Cooling
- Central Air, Electric
Appliances
- Included: Dishwasher, Electric Range, Gas Cooktop
- Laundry: Washer Hookup
Features
- Walk-In Closet(s)
- Flooring: Carpet, Ceramic Tile, Wood
- Windows: Blinds, Double Pane Windows, Skylight(s)
- Has fireplace: No
- Fireplace features: Insert
Interior area
- Total structure area: 4,345
- Total interior livable area: 4,345 sqft
Property
Parking
- Total spaces: 2
- Parking features: Garage
- Garage spaces: 2
Features
- Levels: Two,Multi/Split
- Stories: 2
- Patio & porch: Patio, Porch
- Has private pool: Yes
- Pool features: In Ground
- Has view: Yes
Lot
- Size: 5.63 Acres
- Dimensions: 5.63 acres
- Features: Cul-De-Sac, Landscaped, Many Trees, Views
Details
- Parcel number: 712454DA
- Zoning description: General Residence District
Construction
Type & style
- Home type: SingleFamily
- Property subtype: Residential, Single Family Residence
Materials
- Brick
- Foundation: Slab
- Roof: Architectural Shingles
Condition
- New construction: No
- Year built: 2001
Utilities & green energy
- Sewer: Septic Tank
- Water: Community
- Utilities for property: Cable Connected
Community & neighborhood
Security
- Security features: Security System
Location
- Region: Summit
- Subdivision: None
Price history
| Date | Event | Price |
|---|---|---|
| 10/24/2025 | Sold | -- |
Source: MLS United #144602 Report a problem | ||
| 10/16/2025 | Pending sale | $580,000$133/sqft |
Source: MLS United #144602 Report a problem | ||
| 5/13/2025 | Listed for sale | $580,000$133/sqft |
Source: Southwest Mississippi BOR #144602 Report a problem | ||
Public tax history
| Year | Property taxes | Tax assessment |
|---|---|---|
| 2024 | $3,835 +2.4% | $30,096 0% |
| 2023 | $3,746 +1.5% | $30,102 0% |
| 2022 | $3,690 -0.2% | $30,109 0% |
Find assessor info on the county website
Neighborhood: 39666
Nearby schools
GreatSchools rating
- 4/10North Pike Elementary SchoolGrades: K-4Distance: 6.5 mi
- 4/10North Pike Middle SchoolGrades: 7-8Distance: 12.6 mi
- 6/10North Pike Senior High SchoolGrades: 9-12Distance: 6.1 mi


