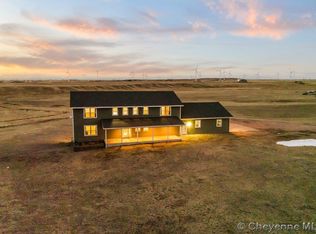Sold
Price Unknown
1078 Shaver Rd, Cheyenne, WY 82009
4beds
3,407sqft
Rural Residential, Residential
Built in 2016
42.26 Acres Lot
$733,300 Zestimate®
$--/sqft
$3,318 Estimated rent
Home value
$733,300
$689,000 - $785,000
$3,318/mo
Zestimate® history
Loading...
Owner options
Explore your selling options
What's special
Welcome to your dream home! Situated on a sprawling 42.26-acre lot with breathtaking views, this home is pure perfection. Boasting 3,450 sq ft of living space, this home offers a spacious and open floor plan that's perfect for entertaining and relaxation. The main floor features 3 bedrooms, including a master suite, 2 bathrooms, and a hidden pantry in the kitchen. The large dining area includes a lovely built-in that can be used as an office area, homework headquarters, or even a coffee bar - the possibilities are endless! The basement is 75% finished, complete with a large family room, bedroom, and bathroom. There are also two additional areas that could be finished or used for extra storage. And for those who love outdoor activities, the property includes a 100-yard and 300-yard shooting range, perfect for target practice or just some outdoor fun. Plus, the backyard playset and trampoline are staying with the home! This property backs up to thousands of acres of agricultural land, creating a private and peaceful backyard. You'll love spending time on the deck, enjoying the views and the serene surroundings.
Zillow last checked: 8 hours ago
Listing updated: July 13, 2023 at 01:09pm
Listed by:
Mary Knox 307-631-1922,
Coldwell Banker, The Property Exchange
Bought with:
Erika Bachy
Coldwell Banker, The Property Exchange
Source: Cheyenne BOR,MLS#: 89797
Facts & features
Interior
Bedrooms & bathrooms
- Bedrooms: 4
- Bathrooms: 3
- Full bathrooms: 2
- 3/4 bathrooms: 1
- Main level bathrooms: 2
Primary bedroom
- Level: Main
- Area: 224
- Dimensions: 14 x 16
Bedroom 2
- Level: Main
- Area: 144
- Dimensions: 12 x 12
Bedroom 3
- Level: Main
- Area: 144
- Dimensions: 12 x 12
Bedroom 4
- Level: Basement
- Area: 144
- Dimensions: 12 x 12
Bathroom 1
- Features: Full
- Level: Main
Bathroom 2
- Features: Full
- Level: Main
Bathroom 3
- Features: 3/4
- Level: Basement
Dining room
- Level: Main
- Area: 120
- Dimensions: 12 x 10
Family room
- Level: Basement
- Area: 900
- Dimensions: 25 x 36
Kitchen
- Level: Main
- Area: 192
- Dimensions: 12 x 16
Living room
- Level: Main
- Area: 384
- Dimensions: 16 x 24
Basement
- Area: 1672
Heating
- Forced Air, Propane
Cooling
- Central Air
Appliances
- Included: Dishwasher, Disposal, Dryer, Microwave, Range, Refrigerator, Washer
- Laundry: Main Level
Features
- Eat-in Kitchen, Pantry, Walk-In Closet(s)
- Windows: Bay Window(s), Thermal Windows
- Basement: Partially Finished
- Number of fireplaces: 1
- Fireplace features: One, Pellet Stove
Interior area
- Total structure area: 3,407
- Total interior livable area: 3,407 sqft
- Finished area above ground: 1,735
Property
Parking
- Total spaces: 3
- Parking features: 3 Car Attached
- Attached garage spaces: 3
Accessibility
- Accessibility features: None
Features
- Patio & porch: Deck
Lot
- Size: 42.26 Acres
- Features: Cul-De-Sac, Native Plants
Details
- Parcel number: 14682820000400
- Special conditions: Arms Length Sale
- Horses can be raised: Yes
Construction
Type & style
- Home type: SingleFamily
- Architectural style: Ranch
- Property subtype: Rural Residential, Residential
Materials
- Wood/Hardboard
- Foundation: Basement
- Roof: Composition/Asphalt
Condition
- New construction: No
- Year built: 2016
Utilities & green energy
- Electric: Black Hills Energy
- Gas: Propane
- Sewer: Septic Tank
- Water: Well
Community & neighborhood
Community
- Community features: Wildlife
Location
- Region: Cheyenne
- Subdivision: Silver Crown Estates
Other
Other facts
- Listing agreement: N
- Listing terms: Cash,Conventional,FHA,VA Loan
Price history
| Date | Event | Price |
|---|---|---|
| 6/21/2023 | Sold | -- |
Source: | ||
| 5/24/2023 | Pending sale | $650,000$191/sqft |
Source: | ||
| 5/10/2023 | Listed for sale | $650,000$191/sqft |
Source: | ||
| 1/9/2017 | Sold | -- |
Source: | ||
Public tax history
| Year | Property taxes | Tax assessment |
|---|---|---|
| 2024 | $3,905 +17.7% | $58,102 +8.7% |
| 2023 | $3,316 +12.9% | $53,471 +14.5% |
| 2022 | $2,937 -0.6% | $46,718 -0.3% |
Find assessor info on the county website
Neighborhood: 82009
Nearby schools
GreatSchools rating
- 7/10Gilchrist Elementary SchoolGrades: K-6Distance: 3.1 mi
- 6/10McCormick Junior High SchoolGrades: 7-8Distance: 9.4 mi
- 7/10Central High SchoolGrades: 9-12Distance: 9.5 mi
