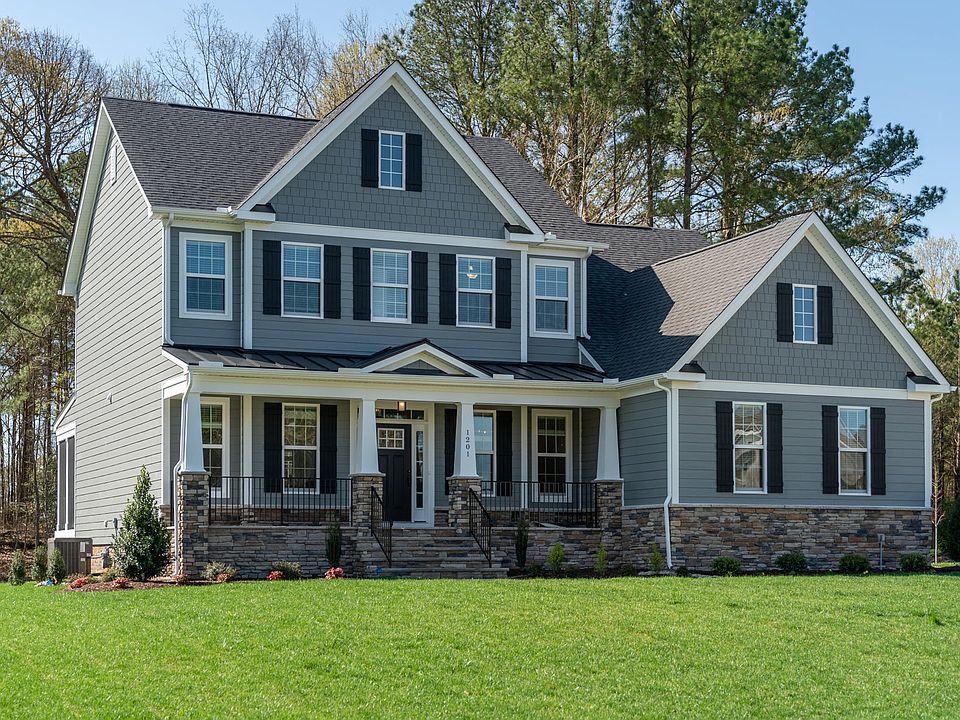MOVE IN READY! A modern classic with ageless appeal, the Linden III is a 2-story plan offering 3 BR, 2.5 BA, a 2 car garage, and over 2,700 SF of spaciousness. A first floor primary suite offers a secluded escape with a dual sink bathroom and cavernous walk in closet. At the front of the house, a formal dining room is ready to host guests and gatherings. Laundry is located centrally for convenience. Upstairs offers an open loft landing, two bedrooms, and full bath. A Pearl Energy Efficiency Certification and a 10-Year Builder's Limited Warranty complete the home. As this home is new construction, photos represent similar homes.
New construction
$624,900
1078 Round Meadow Dr, Christiansburg, VA 24073
3beds
2,715sqft
Detached
Built in 2024
0.38 Acres lot
$-- Zestimate®
$230/sqft
$40/mo HOA
What's special
First floor primary suiteOpen loft landingFormal dining roomDual sink bathroomCavernous walk in closet
- 556 days
- on Zillow |
- 125 |
- 6 |
Zillow last checked: 7 hours ago
Listing updated: May 22, 2025 at 01:58pm
Listed by:
Karen Turner 540-250-7359,
Nest Realty SWVA
Source: New River Valley AOR,MLS#: 419796
Travel times
Schedule tour
Select your preferred tour type — either in-person or real-time video tour — then discuss available options with the builder representative you're connected with.
Select a date
Facts & features
Interior
Bedrooms & bathrooms
- Bedrooms: 3
- Bathrooms: 3
- Full bathrooms: 2
- 1/2 bathrooms: 1
- Main level bathrooms: 1
Basement
- Area: 0
Heating
- Heat Pump
Cooling
- Heat Pump
Appliances
- Included: Dishwasher, Disposal, Microwave, Oven, Electric Range, Electric Water Heater
- Laundry: Electric Dryer Hookup, Washer Hookup
Features
- CeramicTile Bath(s), Pantry, Walk-In Closet(s)
- Flooring: Carpet, Ceramic Tile
- Doors: Multi-Panel Doors
- Basement: Crawl Space
- Attic: Access Only
- Has fireplace: Yes
- Fireplace features: Gas Logs/Vented
Interior area
- Total structure area: 2,863
- Total interior livable area: 2,715 sqft
- Finished area above ground: 2,715
- Finished area below ground: 0
Video & virtual tour
Property
Parking
- Total spaces: 2
- Parking features: Double Attached, Blacktop Driveway
- Attached garage spaces: 2
- Has uncovered spaces: Yes
Features
- Levels: Two or More
- Stories: 2
- Patio & porch: Deck, Deck: 12x12
- Exterior features: Curbs, Sidewalks
Lot
- Size: 0.38 Acres
- Features: Subdivision
Details
- Parcel number: 270209
Construction
Type & style
- Home type: SingleFamily
- Architectural style: Traditional
- Property subtype: Detached
Materials
- Brick, Cement-Composite
- Roof: Shingle
Condition
- New Construction
- New construction: Yes
- Year built: 2024
Details
- Builder name: Eagle Construction of VA, LLC
- Warranty included: Yes
Utilities & green energy
- Sewer: Public Sewer
- Water: Public
Green energy
- Indoor air quality: Radon System-Passive, Radon Ready
Community & HOA
Community
- Subdivision: The Meadows
HOA
- Has HOA: Yes
- Services included: Common Area Maint
- HOA fee: $480 annually
Location
- Region: Christiansburg
Financial & listing details
- Price per square foot: $230/sqft
- Tax assessed value: $55,000
- Annual tax amount: $5,503
- Date on market: 12/13/2023
About the community
Come home to the natural splendor of The Meadows, a painterly landscape of sweeping views and stunning sunsets nestled in the pristine hills of Christiansburg. Close to everything you could possibly want yet secluded enough to escape it all, you'll feel more connected than ever to the things that matter most, beginning with you. Offering available estate-sized lots and featuring single family new construction homes ready for personalization, The Meadows is a vibrant neighborhood and cozy storybook retreat ready for writing life's next great chapter.
Source: Eagle Construction

