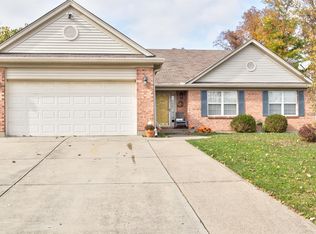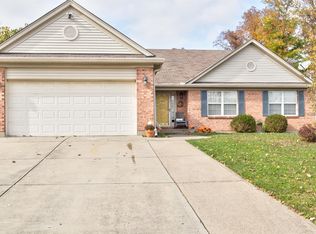Wow!! Beautiful kitchen w/ custom granite counter tops & Large, farm sink! Complete Renovation! Gorgeous home w/ open floor plan, loc. on a Culdesac! New roof, Professionally landscaped (Always something in bloom) Private back yard &large sun room! Lots of storage space, and natural light! Memory foam carpet throughout. Lots of updates. A must see
This property is off market, which means it's not currently listed for sale or rent on Zillow. This may be different from what's available on other websites or public sources.

