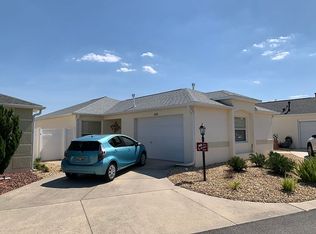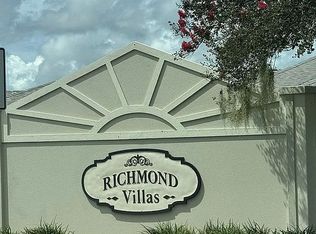Sold for $340,000
$340,000
1078 Reidville Rd, The Villages, FL 32162
2beds
1,132sqft
Villa
Built in 2005
4,206 Square Feet Lot
$327,200 Zestimate®
$300/sqft
$2,344 Estimated rent
Home value
$327,200
$304,000 - $350,000
$2,344/mo
Zestimate® history
Loading...
Owner options
Explore your selling options
What's special
A beautiful turn-key, fully-furnished gem within the highly sought-after 55+ community of The Villages®! Located within The Village of Sumter, Richmond Villas, this villa is also a short golf cart ride from Lake Sumter Landing Square’s many shops, restaurants, and entertainment opportunities. Offering the perfect blend of comfort and convenience, this 2-bedroom, 2-bath villa is solid concrete block and stucco construction that has been thoughtfully updated. A quiet courtyard at the front of the home provides a welcoming appearance as you arrive, complete with palm trees for that classic Florida appearance. The interiors feature an open concept floor plan with just over 1,100 sqft under heat and air and high vaulted ceilings that provide an airy atmosphere. Newer tile and stone flooring run throughout for a sophisticated finish, and each room includes new ceiling fans for added comfort. The kitchen provides plenty of counter and cabinet space including a pantry, breakfast bar, and some newer appliances. Conversation carries easily between the kitchen, dining area, and living room thanks to the open layout and natural light keeps the spaces bright and welcoming! The primary suite is incredibly spacious and includes a walk-in closet, sliding glass door access to the rear sunroom, and an en-suite bathroom with step-in shower. At the back of the home is the spacious sunroom, which was upgraded to a glass enclosure as of 2019, all overlooking the large backyard for year-round enjoyment. For those who enjoy spending time in the year-round sunshine, the backyard is a peaceful retreat surrounded by privacy fencing. The 1 1/2 car garage, attached to the villa, has plenty of room to park your car and your golf cart as well. There is also a designated laundry area for the washer and dryer and a convenient utility sink. Additional updates to the home include a new roof (2021), newer interior paint, window treatments, new hot water heater, newly painted rear courtyard wall, and much more! This home is perfect for a winter home or year-round residence. Enjoy all of the amenities life in The Villages® has to offer, including a variety of golfing, tennis, pickleball, club houses, fitness centers, shopping, dining, walking, and golf cart paths throughout and nearby medical facilities to meet all your needs!
Zillow last checked: 8 hours ago
Listing updated: July 31, 2024 at 01:40pm
Listing Provided by:
Mary Durr 352-441-0208,
SHOWCASE PROPERTIES OF CENTRAL 352-351-4718
Bought with:
Dena Anderman, 3495433
REALTY EXECUTIVES IN THE VILLAGES
Source: Stellar MLS,MLS#: OM676713 Originating MLS: Ocala - Marion
Originating MLS: Ocala - Marion

Facts & features
Interior
Bedrooms & bathrooms
- Bedrooms: 2
- Bathrooms: 2
- Full bathrooms: 2
Primary bedroom
- Features: Walk-In Closet(s)
- Level: First
Bathroom 1
- Features: Shower No Tub
- Level: First
Bathroom 2
- Features: Tub With Shower
- Level: First
Kitchen
- Features: Pantry
- Level: First
Living room
- Level: First
Heating
- Central, Natural Gas
Cooling
- Central Air
Appliances
- Included: Dishwasher, Disposal, Dryer, Gas Water Heater, Microwave, Range, Refrigerator, Washer
- Laundry: Gas Dryer Hookup, In Garage, Washer Hookup
Features
- Attic Fan, Ceiling Fan(s), Open Floorplan, Primary Bedroom Main Floor, Split Bedroom, Thermostat, Walk-In Closet(s)
- Flooring: Brick/Stone, Tile
- Windows: Blinds, Window Treatments
- Has fireplace: No
- Furnished: Yes
Interior area
- Total structure area: 1,677
- Total interior livable area: 1,132 sqft
Property
Parking
- Total spaces: 1
- Parking features: Garage - Attached
- Attached garage spaces: 1
- Details: Garage Dimensions: 18X23
Features
- Levels: One
- Stories: 1
- Exterior features: Irrigation System
- Fencing: Fenced,Masonry,Vinyl
Lot
- Size: 4,206 sqft
Details
- Parcel number: D26E020
- Zoning: PUD
- Special conditions: None
Construction
Type & style
- Home type: SingleFamily
- Property subtype: Villa
Materials
- Block, Concrete, Stucco
- Foundation: Slab
- Roof: Shingle
Condition
- New construction: No
- Year built: 2005
Utilities & green energy
- Sewer: Public Sewer
- Water: Public
- Utilities for property: BB/HS Internet Available, Cable Available, Electricity Connected, Natural Gas Available, Natural Gas Connected, Public, Sewer Connected, Water Connected
Community & neighborhood
Community
- Community features: Deed Restrictions, Dog Park, Golf Carts OK, Golf, Pool
Senior living
- Senior community: Yes
Location
- Region: The Villages
- Subdivision: VILLAGES OF SUMTER RICHMOND VILLAS
HOA & financial
HOA
- Has HOA: No
Other fees
- Pet fee: $0 monthly
Other financial information
- Total actual rent: 0
Other
Other facts
- Listing terms: Cash,Conventional
- Ownership: Fee Simple
- Road surface type: Paved
Price history
| Date | Event | Price |
|---|---|---|
| 7/31/2024 | Sold | $340,000-2.3%$300/sqft |
Source: | ||
| 6/13/2024 | Pending sale | $347,900$307/sqft |
Source: | ||
| 4/19/2024 | Listed for sale | $347,900-8.4%$307/sqft |
Source: | ||
| 3/17/2023 | Listing removed | -- |
Source: Owner Report a problem | ||
| 2/21/2023 | Price change | $379,900-2.6%$336/sqft |
Source: Owner Report a problem | ||
Public tax history
| Year | Property taxes | Tax assessment |
|---|---|---|
| 2024 | $3,728 +8.2% | $246,980 +10% |
| 2023 | $3,445 +7% | $224,530 +10% |
| 2022 | $3,219 -0.7% | $204,120 +10% |
Find assessor info on the county website
Neighborhood: 32162
Nearby schools
GreatSchools rating
- 8/10Wildwood Elementary SchoolGrades: PK-5Distance: 4.6 mi
- 3/10Wildwood Middle/ High SchoolGrades: 6-12Distance: 4.3 mi
Get a cash offer in 3 minutes
Find out how much your home could sell for in as little as 3 minutes with a no-obligation cash offer.
Estimated market value$327,200
Get a cash offer in 3 minutes
Find out how much your home could sell for in as little as 3 minutes with a no-obligation cash offer.
Estimated market value
$327,200

